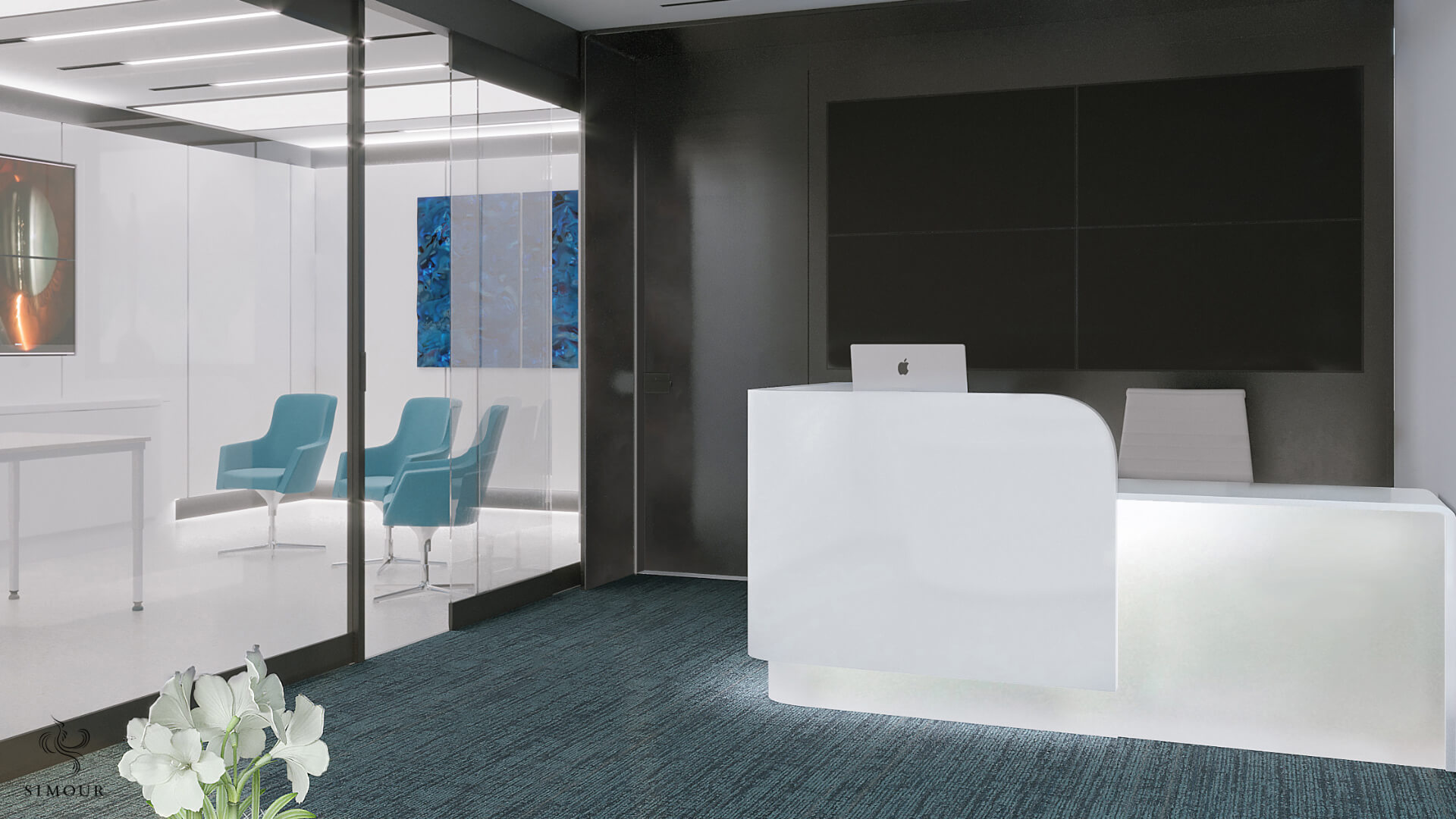“It’s not what you look at that matters, it’s what you see.” – Henry David Thoreau
Today, we are going to be tackling a substantial checklist of items that need to be considered in the design of Ophthalmology practices. The following six items are meant to harmonize the pre-planning considerations that are often overlooked in the process but are consequential to the success of the practice. What are these items to look out for before finalizing a design? Read more and together let’s find out.
- Optimize Workflow
What does it mean to optimize? It is about making the best use of any situation or opportunity. This mindset must dominate your planning exercises with designers. To have the interior design follow a logical arrangement that follows desired interactions between users (patient and staff) and the spaces themselves. Designing a space that supports the patient flow is beneficial to both patients and staff so that they progress through the facility from one point to another instead of becoming a convoluted matrix of rooms without any reason. Making the spaces instinctive reduces the anxiety of any medical visit. Support spaces like nurses’ stations, pharmacies, laboratories, and storage should complement that flow and be easily accessible. Zoning your spaces also means defining the client-facing and the back-end rooms, keeping them away from each other’s view.
- No TV in the Lounge
Removing TV monitors from lounges is meant to reduce screen exposure and eye strain while waiting to be accommodated. It may seem counterintuitive to make the lounge a place for entertainment, for Eye centers especially, we recommend keeping the lounge as a place for rest more than stimulation.
- Treatment and Testing Rooms
Sizing a room to fit equipment and users should also consider often overlooked considerations for clearances for servicing of equipment, and anthropometric mobility. Identify all equipment that you will be using, and verify whatever dimensions they need to be allotted for so you don’t size the space too little. Often miscalculations can happen when transporting and then installing the machine and sometimes, the clearances are not enough for technicians to service them during breakdowns. The heat generated from equipment can also leave a room uncomfortable for use when ventilation requirements are not considered.
Human anthropometrics and ergometry also affect space by checking what is within reach or what can be obscured partially or fully. Consider viewing distances as a diagnosis can often include tests for near or farsightedness.
- Integrate Machine and Equipment into the Design
Ophthalmology offices can have some equipment that require a dedicated room of their own. In a larger context, you will need to integrate these dedicated rooms into a general patient flow so that they can follow a path that goes in one direction without the need to go back and forth. Strategize the layout of your spaces in such a way that they align to how patients typically are processed from consultation, then testing, to diagnosis, to treatment, optometry, and finally to check-out. Having that broader outlook will be instructive on how spaces will be organized.
Also, consider how these machines can be integrated into a space that works to reduce clutter but does not sacrifice access and efficiency. Can they be stashed in a built-in cabinet when not in use? If they are table mounted, can these be placed on drawers that can be pulled in and out depending on need? If they are not bolted to the floor, can these be mounted on dollies that can be taken to the side or completely out of the room when not in use? Working with suppliers for guidance, there will be opportunities to redefine how this equipment is used, stored, and moved to make tangible interior interventions for your medical spaces.
- Electrical and IT
Ophthalmology offices can have a battery of specific equipment as is common for all specializations, and add to this is the network architecture of IT that enables your office workflow to go digital. Technology will always evolve and some of this equipment can be very substantial investments so planning for their integration into the Medical Interiors just makes the most sense. How are these equipment mounted or stored? Are they static or can they be mobile? Has the network of wiring needed been fully optimized so everything from the Wi-Fi, private servers, and the automation has been included? Redoing interiors just to accommodate wiring is incredibly frustrating, and expensive, not to mention unsightly. Work with expert consultants and embrace what technology can do for you. Future-proof your practice by building intelligently and with purpose.
- Lighting
Being a facility for eye care, options to modulate the lights is a must. Three tasks need to be achieved to establish management of the lighting – both natural and artificial: control, block and minimize. Lamps need to be placed in fixtures that are glare-free and give off diffused lighting as much as possible. Windows must be fitted with drapes or blinds that can reduce or even block out daylight. Sheer materials are available in a variety of opacity so they can be specified accordingly. Depending on the treatment or therapy to be done, assess if you will need a dedicated darkroom that can be placed deeper into the space without need for windows.
The purpose of these considerations is to make well-informed and well-intentioned Medical spaces. If considerations such as the ones listed above are integrated into the design process as early as possible then you are shaping your Ophthalmology practice with purpose and clarity. They guarantee that you are always aware of the process and that you are empowered to make decisions based on sound design and business advice. Book a complimentary consultation with us by giving us a call right now at (310) 359-1200 or drop a consultation here. We’d love to hear from you soon!




