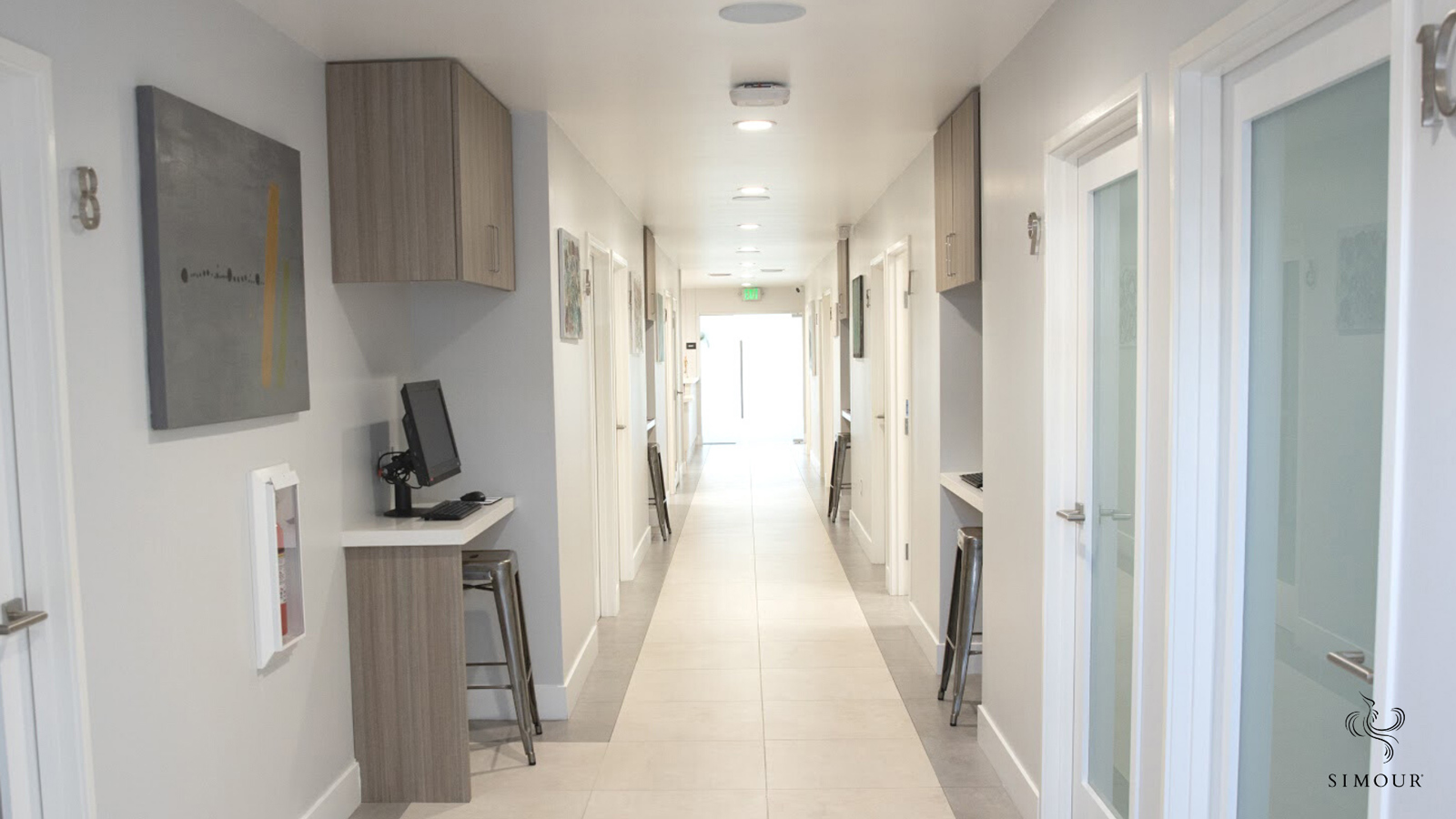“Great things in business are never done by one person. They’re done by a team of people.” – Steve Jobs
An effective design solution is not just one that looks beautiful, it needs to be able to address problems and anticipate effective solutions that may make the workplace more efficient. Using design as an asset for your practice is what will bring your medical interiors to the next level wherein the environment and your staff are working to deliver quality service in a productive environment. Check out our list below of design tips that can vastly improve your workplace efficiency.
-
Micro Nurse Stations
Decentralizing nurses’ stations is a function of scale. Over a larger area for patients’ rooms, micro nurse stations can benefit both the patients and the staff to quicken response times and reduce travel from the station to your patients. At first, it might be counterintuitive to decentralize workstations if you are galvanizing services but having smaller stations also reduces staff concentrating in one area. During rounds, staff can check in with patients more frequently thereby increasing security and speed of service.
-
Swivel Monitors
Having monitors mounted on a swiveling and retractable wall mount can be beneficial for ergonometric comfort and become a space-saving strategy to keep equipment organized as well. Swiveling action in multiple axes allows a monitor to be adjusted depending on a user’s position to best view the contents of the monitor. That’s ergonomics for you, allowing multiple staff members of different dispositions and dimensions to be able to use the equipment effectively despite a wide range of possible users.
-
Pull-Out Printers
Printers, especially those that double duty as photocopiers can take up quite a bit of desk space. Placing them on drawers that can be pulled out from a cabinet carcass when needed, functions to effectively hide it when not in use and be able to access it when needed. A lot of things that are periodically used can be made out to be stored like this. Keep your desks clutter-free yet be completely accessible on demand.
-
Ergonomic Task Chairs
Seating is incredibly indispensable especially for staff that does a lot of paperwork on their desks. Task chairs that are designed for prolonged use must be able to have the following:
- Lumbar Support
- Adjustable Arms
- Adjustable Seat Pan
- Adjustable Tilt Tension
- Neck Support
- Adjustable Seat Height
The keys to a great task chair are comfort, support, and adjustability. They must conform to a user’s body type and must be able to adjust them to one’s comfort. The support especially to sensitive body parts like the neck and the back is going to make so much relief to personnel that will be seated for extended periods.
-
Private Check-out
Private checkouts completely different from the reception area will be helpful to process patients faster and better with more privacy and a much better atmosphere to upsell and promote retail products.
-
Mind the Break Rooms
For any medical practice that truly values the workforce a quality breakroom that provides a space for dining and rest will be very important. As much as the workplace needs to be made more functional for efficiency, a place for rest is just as important to relieve stress and regenerate to be able to deliver great service and care. They don’t have to be fancy, a space that is modest and stocked with basic reheating equipment for meals, a place to sit and eat will cover the basics. Lockers that can store their personal effects will also be needed and if possible, exhaust fans so that odors do not go wafting out into the rest of the clinic will be most useful.
Little inefficiencies can compound over time and designing the interiors from the lens of your staff can improve productivity and even spell better patient experiences. A successful medical practice is one where the environment enables the best work from everyone because excellent service is the true driver of success. Build that medical interior that inspires staff to go beyond expectations with us by giving us a call right now at (310) 359-1200 or drop a consultation request here. We wish you great success and hope you have a wonderful journey ahead.




