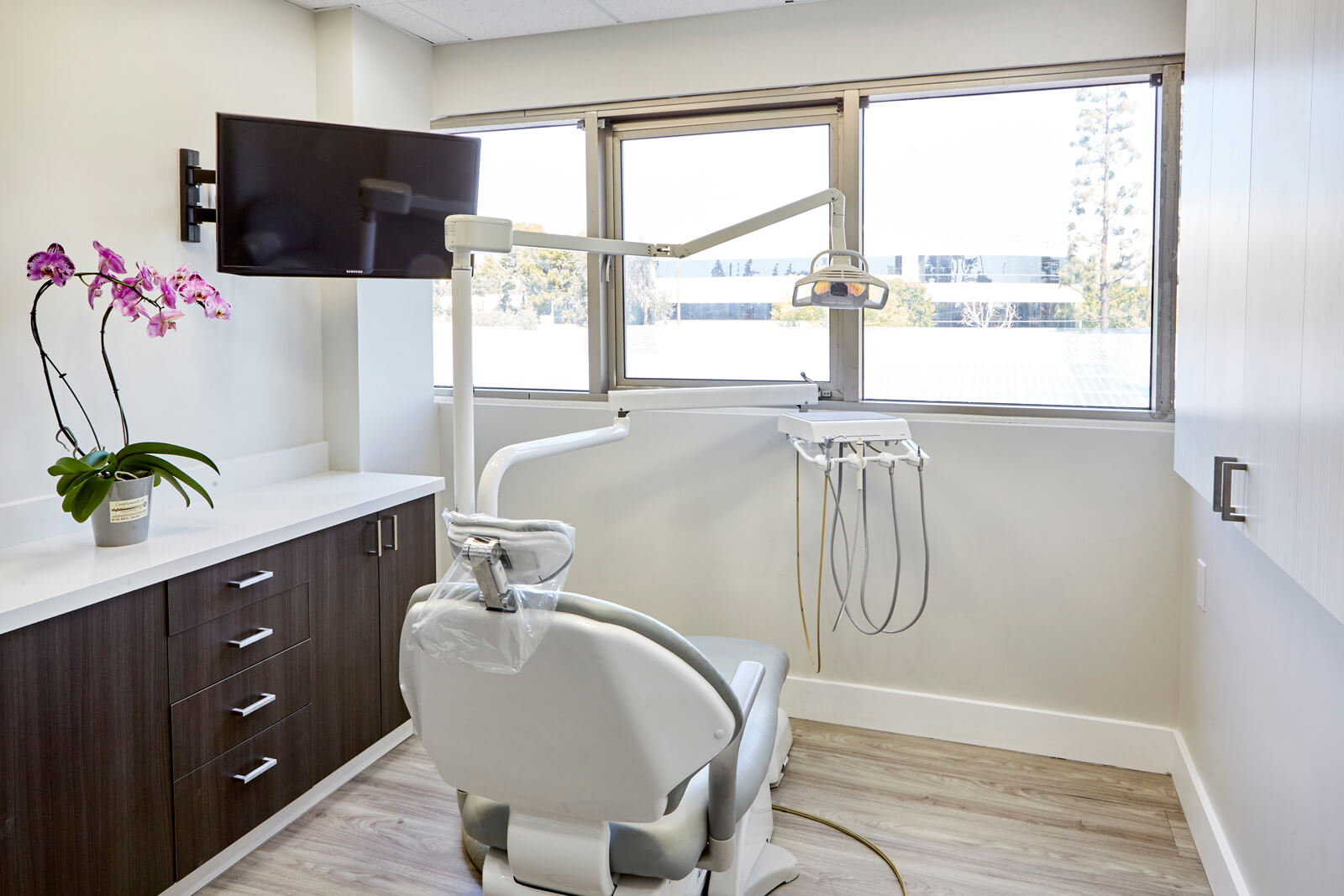“Building a world-class company is a commitment to the integration of passion, purpose, and practice.” – Michael Gerber
Building a world-class Dental Practice begins with the patient experience. It’s about designing a space where your patients would feel comfortable, to keep them at ease and relaxed while inside your office. Being world-class is about going above and beyond the norm and delivering an excellent patient experience whenever possible.
Today, we list down five ways to build a Dental office that elevates the healing environment to a whole new level.
-
Calm and Comfort, Understanding Patient Psychology
A trip to the dentist is hardly an experience anyone looks forward to. There is, as any doctor’s visit, an underlying anxiety that patients dread and actively addressing them head-on is a step to make patients feel understood and genuinely cared for. As medical interiors go, there are a lot of strategies that can be implemented to make every patient’s visit as calm and comforting as possible. For one, colors painted on the walls can influence how they will be perceived and engender the warm and relaxed ambiance you’re trying to deliver. As patients wait in the Lounge, seating can be made from luxurious upholstered materials. They can also be arranged in a homey or conversational pattern, so it is more relaxed or intimate rather than impersonal banks of cold metal benches. A TV screen set or a beverage area in the Lounge, are great touchpoints for your patients too to elevate their wait into a multi-sensory experience.
-
Hospitality Ambience
Incorporating hospitality design into the interiors is a great way to elevate the experience from doctor’s appointments to a trip to healing and wellness. This is a continuation of the first item where the interiors are made out to be an environment that inspires health and wellness. Think of rich wood surfaces in veneer or laminate to accentuate certain walls. They will warm the interiors out in a natural glow that can be further highlighted by accent lighting. Also, think of ways to introduce art either as objects for display or even functional ones like light fixtures. Having beautiful things in a room serves not just to beautify but to focus attention away from any nagging fears a patient may be having.
-
Dental Office Workflow
There is an established workflow for any dental clinic. Usually what comes first is the Client’s check-in, then upon confirmation of the schedule, they will proceed to the X-ray room and Consult room for diagnosis then proceed to the Hygiene or Operatory Room for necessary treatments. Lastly, is the check-out which ideally would be on a separate counter on the way to the exit. Planning the dental office to work on this treatment process clarifies the actual flow of the spaces so that they are instinctive and easy to navigate.
-
Designing Efficient Dental Operatories
A treatment room for a Dental Office is called an Operatory and it hosts a sophisticated delivery system for vacuum suction, water jet, and oxygen. This is the mechanical backbone that drives the dental office to perform diverse tasks and planning accordingly for this is key. Another interior consideration that you may want to put focus on are the storage solutions that are needed. They are different from a regular setup and need to be adequately sized, partitioned off to account for different instruments and dental supplies. Because of the equipment and supplies needed, dental operatories tend to be cluttered and congested, almost to the point that it sacrifices clearances needed for equipment and affects the mobility within a room. Designing so that rooms are adequately sized and detailed to make the most out of any available space is crucial to a high-performing Dental office.
-
Showcasing your Specializations
Dental offices can vary in size and complexity of services offered and an opportunity to showcase your specialization will be a great way to set yourself apart. One project we had was able to highlight their prosthesis-making process by putting a glass wall that showcased their fabrication process to their patients. It’s a great way to flex your wings, and really celebrate what makes your clinic special. Making your uniqueness in full view not only brings your expertise front and center but is easier to appreciate.
SIMOUR Design’s experience lets us help you build medical interiors that deliver a smile to your patients. Let us help you achieve a dental space that you would truly be proud of! Give us a call right now at (310) 359-1200 or drop a consultation request here. We wish you great success and hope that we can work together on your Dental office journey.




