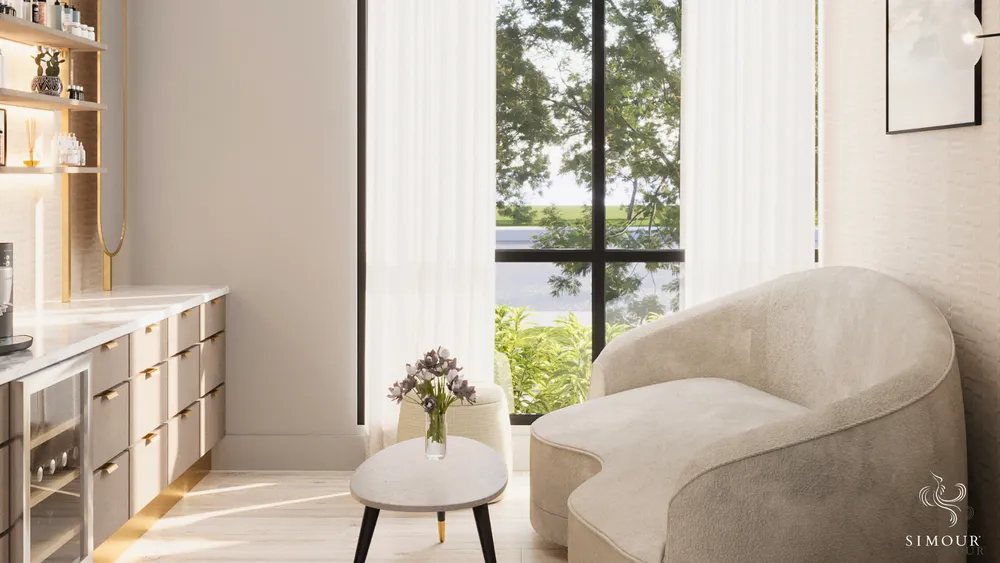“Make the customer the hero of your story.” – Anne Handley
Your dermatology office is more than a treatment room. It’s the first impression that shapes a patient’s perception of your practice. Beyond the clinical care you provide, the atmosphere of your dermatology office plays a vital role in patient satisfaction. A space that’s welcoming, serene, and functional can significantly enhance the patient experience. Let’s explore how to transform your office into a patient-centric oasis.
1. Welcoming Reception Area and Lounge
The reception area is the first point of contact for patients, and it sets the tone for their entire experience. A welcoming reception area should be spacious, well-lit, and free of clutter. Comfortable seating, soothing colors, and soft lighting can help create a calming atmosphere. Consider adding elements such as a water feature, plants, or artwork to make the space more inviting. The reception desk should be easily accessible and staffed by friendly, professional personnel who can greet patients warmly and efficiently handle check-ins.
A comfortable lounge area can significantly impact patient satisfaction. Provide a variety of seating options to accommodate different needs, such as chairs with armrests, cushioned benches, and wheelchair-accessible seating. Offer entertainment options like magazines, books, and a TV with health-related content. Complimentary Wi-Fi is also a nice touch, allowing patients to stay connected while they wait. Consider adding a refreshment station with water, tea, and coffee to enhance the patient experience.
2. Privacy and Confidentiality
Dermatology appointments often involve sensitive discussions, making privacy essential. Soundproof consultation rooms are vital to protect patient confidentiality. Implementing separate waiting areas for different appointment types can also help maintain discretion. Every design element should reinforce a commitment to patient privacy.
- Confidential Check-In. Design the check-in area to offer a level of privacy, such as using privacy screens or having separate check-in stations.
- Soundproofing. Incorporate soundproofing materials to prevent conversations from being overheard between examination rooms and waiting areas.
- Private Waiting Areas. Consider providing semi-private or private waiting areas for patients who might need additional privacy.
3. Inviting Consultation and Treatment Rooms
Consultation and treatment rooms should be designed with the patient’s comfort in mind. Use calming colors, soft lighting, and comfortable furniture to create a soothing environment. Adjustable examination tables and chairs can accommodate patients of different sizes and mobility levels. Ensure that medical equipment is easily accessible but discreetly stored to reduce anxiety. Personal touches, such as artwork or soothing music, can further enhance the patient experience.
4. Efficient Layout and Flow
An efficient layout and flow are essential for minimizing patient wait times and ensuring smooth operations. Design the office with a logical flow from the reception area to consultation rooms, treatment areas, and exit. Clearly marked signage can help patients navigate the space with ease. Ensure that the layout allows for easy movement of staff and patients, with minimal bottlenecks and congestion.
5. Relaxing Ambiance
Creating a relaxing ambiance helps alleviate patient anxiety and makes their visit more pleasant.
- Ambient Music. Consider playing soft, calming music in waiting areas and examination rooms. You can use carefully curated music that aligns with the ambience you’re trying to go for, and it can reflect the tone of the day.
- Nature Elements. Incorporate elements of nature, such as water features, plants, or nature-themed artwork, to create a tranquil environment.
6. Clean and Hygienic Environment
Maintaining a clean and hygienic environment is paramount in any medical setting. Choose materials and finishes that are easy to clean and disinfect, such as antimicrobial surfaces, vinyl flooring. Implement a rigorous cleaning schedule to ensure that all areas, especially high-touch surfaces, are regularly sanitized. A clean office not only reduces the risk of infections but also reassures patients of the practice’s professionalism and attention to detail.
Designing a dermatology office that puts patients first requires a holistic approach that considers every aspect of the patient experience. From the moment they enter the reception area to the time they leave, every detail should be tailored to make them feel included, valued, and comfortable.
Building or renovating your medical interiors is an investment that starts from the ground up. You need the best partners who truly know how the industry works and is attuned to patient psychology. SIMOUR Design’s expertise has helped countless practitioners build the medical environments where patients come first. Not only have they resulted in incredible patient feedback but were able to reach the desired business goals for their services.
Book your complimentary discovery call today and let’s get you started on your journey towards a dermatology office that your patients would love to visit!




