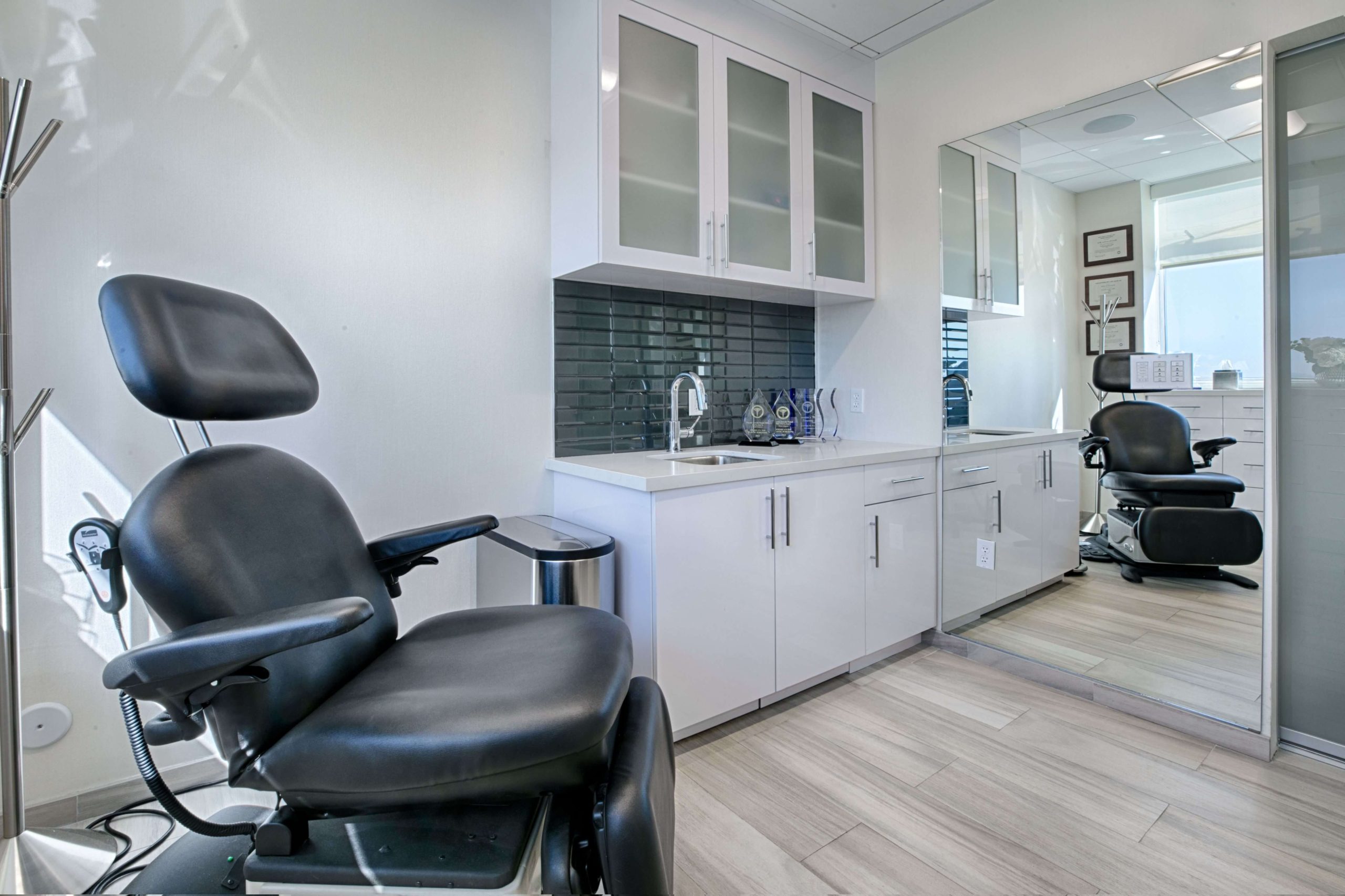How does one make the most out of its medical practice space? Sounds like a mission impossible, right? It doesn’t have to be.
There’s a solution. It’s called space optimization in a medical office.
Keep reading for all the details.
Some people might say that the interior design of a medical office has nothing to do with patient experience. Boy, they are wrong! Healthcare design influences the relationship between physicians and patients. And it has patient experience written all over.
Taking just a few simple design steps can enhance workflow efficiency and patient safety, as well as patient and team interactions and satisfaction. Still think it has nothing to do with patient experience? They are more connected than ever, actually.
The physical space in a medical office can impact how patients feel and interact. Space-optimization solutions can improve efficiency, engagement and satisfaction for both patients and physicians.
The truth is that most of the medical offices today are inconveniencing patients and wasting their valuable time. As if that isn’t enough, they are also creating unnecessary work for doctors and staff. This problem can be resolved easily. You just need the right healthcare designer to help you optimize your medical space.
If medical offices focus on better wayfinding for patients and grouping similar services together there is a world of opportunities to better deliver a more efficient, patient-centered experience.
9 steps for optimizing space in a medical office
Step 1 – Use windows to make the space feel larger
One of the simplest ways to make a space feel larger is by adding more natural light. You can do that with additional windows.
Step 2 – Add positive distractions to alleviate patient anxiety
Confusing wayfinding, stark color palettes, claustrophobic spaces, lack of daylight, and poor air quality may increase stress and make patients feel worse.
Being in the waiting area and the exam room is stressful for many people. Waiting can contribute to patient anxiety and dissatisfaction.
Appropriate space planning, acoustic control, air quality, daylighting, and access to nature are all important in reducing stress. The colors and adding positive distraction can engage patients, reduce stress, and increase overall satisfaction.
It is your job to add positive distractions and alleviate patient anxiety.
Positive distractions divert attention away from these stressors and create a positive mood. They come in many forms, including visual images, music, and digital media. The view can also help distract patients during their appointment if they feel anxious or nervous. One more reason why you need large windows.
Step 3 – Place furnishings to encourage patient engagement
There are a lot of things you can do with furniture to optimize space in a medical office.
The arrangement, shapes and types of desks, examination tables and chairs can all work together to encourage doctor-patient interactions and eye contact. Computers can be mounted to the wall on a swivel arm or the team can use laptops, so they are free to move around and face the patient.
But just moving around the furniture may not be enough. You may think you can do it on your own and save some money but the best way to optimize space in a medical office is getting help from a professional.
Step 4 – Well-designed team stations can enhance efficiency
For example, placing the exam room close to the team’s work area minimizes the space they must walk between tasks. Creating opportunities for team members to interact may result in better patient outcomes. That’s one of your objectives, right?
Step 5 – Reconfigure the exam room to feel spacious and warm
Rearranging the furniture can make a small space more spacious. Changing the location of the examination table, chairs and desk can make an exam room feel larger and more comfortable. Consider:
- Using light, warm colored paint on the walls
- Brightening up the space with additional lighting
- Placing examination tables at an angle to free up wall space for more chairs along the wall
- Adding patient education material on the wall
Anything that can help make patients feel comfortable is a step to the right direction.
Step 6 – Install mobile storage shelving
These types of shelving units can be pushed together when not in use to create space for walking when you need access. That’s another way to maximize space in a medical office.
Step 7 – Incorporate technology to better connect with patients
Don’t forget that technology is very important. Using laptops, tablets and large monitors can help physicians involve patients in discussing information.
For example, sharing the screen with a patient can positively influence patient engagement.
Step 8 – Make your technology and equipment simple to move around
If your exam area is small, it helps to be able to move technology and equipment around. Mount your monitors to the wall on extendable arms. Then you can move the monitor to where it feels the most comfortable for both you and the patient.
Step 9 – Work with a professional for efficient optimizing space in a medical office
This is the last step. If you thought that you can do it on your own, we’re not saying that it can’t be done. But think of all the mess and the amount of time it will take you since your job is taking care of the patients not optimizing space in a medical office. That’s why you need someone who has done this hundreds or thousands of times.
These are just some simple renovations and storage options that can take your current limited space from crowded to practical and efficient.
How do you maximize space in your medical practice? Let us know in the comments!
Feel free to give us a shout if you need help to figure out the best way to optimize your medical office space.




