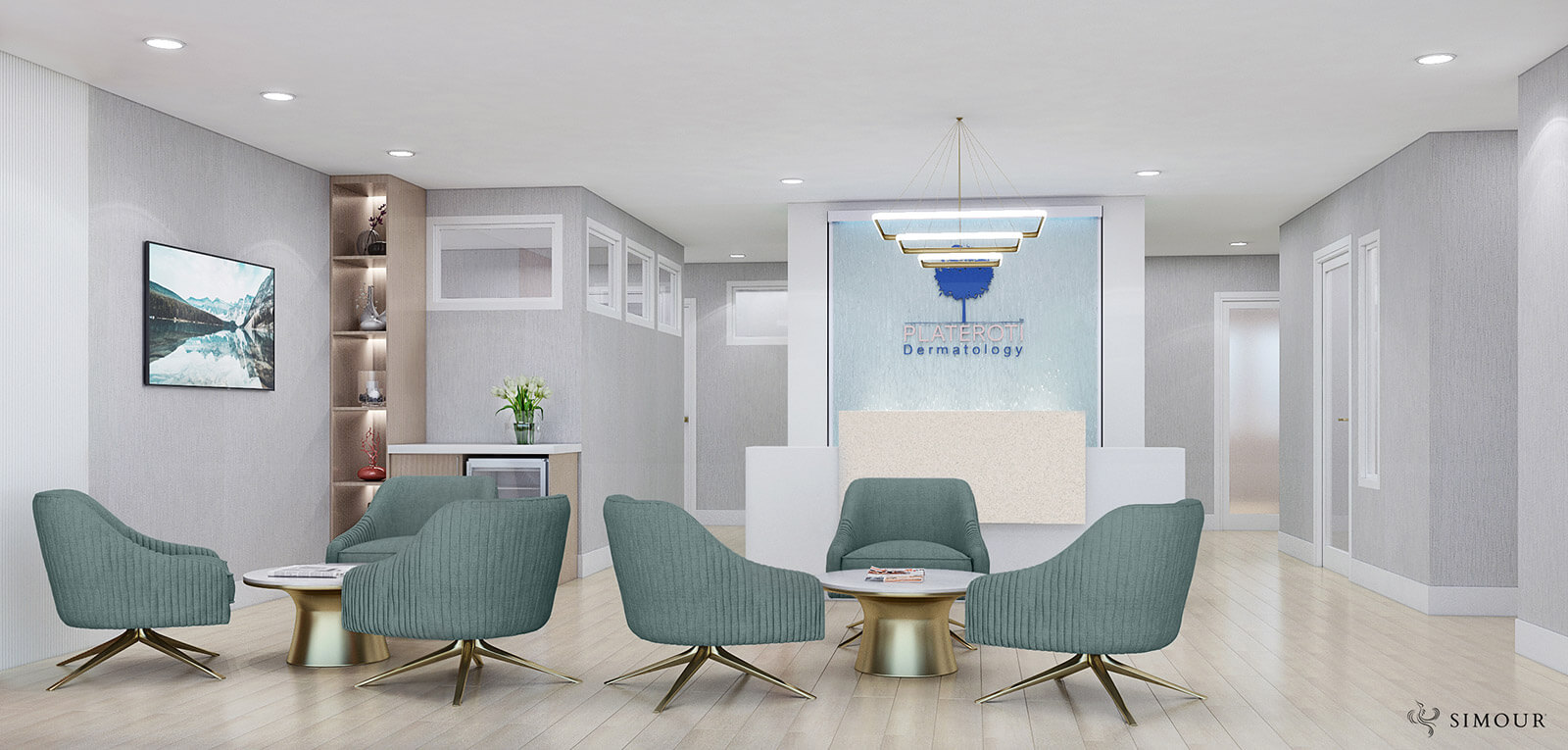“Our goal must be crystal clear, straight, and balanced. Once the arrow has gone, it will not come back.” – Paulo Coelho, “The Archer”.
Welcome to the New Normal!
To thrive in the new normal, one must not just adapt but instead TRANSFORM. Transforming means taking a fresh, new, and insightful look of what have been the established norms in healthcare design. Transformation asks you to rise above trends and see beyond the curve. Transformation instead of reaction is the response that inspires instead of fear.
Today, we focus on the Lounge area – a pivotal space where impressions are made and positive patient experiences begin. We list down the safety considerations and the strategies needed to achieve them.
-
Social Distancing
Even with the availability of a vaccine, social distancing will be a part of our daily interactions for the foreseeable future. While any regular medical office will try to make do and work with what they have, a deliberate design intervention that introduces physical distancing without being restrictive contributes more towards a high-quality medical environment.
Some ideas to introduce distance in plain sight are seating, dividers, and flooring. Seating is crucial to comfort especially for waiting lounge areas. Instead of a wide bank of seating, for example, individual pod-like seats in smaller groupings can be used instead. Dividers like low-walls or a wall of full-height slats are architectural interventions that segment lounges into smaller clusters. Furniture like a carefully positioned console table in the middle of a space can also alter and direct mobility patterns. Flooring design, either through patterns or materials can also influence instinctive spatial reactions from patients subtly directing where they’re supposed to be. Variations of patterns for example can delineate the space for transactions, waiting, circulation, or even for retail. There are many other ways that we can introduce social distancing without being too overt or restrictive. The overarching goal here is to make it hidden in plain sight. -
Transaction
Interaction with patients must be made as unhampered as possible making interventions as clear, integrated, and as much as possible, contactless. In place of a personal greeter as you walk-in through the door, why not have a freestanding kiosk upon entry to check-in to your appointment, or maybe to ask for assistance for more immediate concerns?
Plexiglas barriers are a must to protect both sides of the transaction – the receptionist and the patient. It’s meant to minimize the possibility of droplets going through from one side to another. It is also meant to be regularly sanitized to be completely effective so an appropriate thickness must be used to stand up to this. Integrating into the design of the counter whether embedded or suspended aims to lessen the haphazard look. -
Workflow
The initial arrival into your office is a prime opportunity to set the direction of the mobility within the space and even the workflow from point a to point b. Signage, when tastefully done can communicate where one goes moving forward without being alarming or obtrusive. Anticipate patient behavior, possible misunderstanding, and design an appropriate response accordingly.
Going contactless is also another way to go around physical interaction but maintaining continuous service. A dedicated app or online platforms where appointments can be made, forms can be accessed, filled-in, and submitted, and where alerts can be sent when it is time to proceed is the way to go.
There is no reason why a contactless environment should feel isolating. This pandemic has pushed us over the digital edge and failing to make full use of it just doesn’t make practical sense. -
Sanitation
Keeping the lounge area sanitized and providing the facilities to ensure it stays that way is to create an environment that is safe for everyone. Having sanitation stations with those foot pumps or sensor-operated alcohol dispensers upon entry introduces your level of care from the onset. SMIXIN does hand washing stations that use less resources, does the job faster, and is easier to install. Having these at multiple locations throughout the office goes far to imbibe the habit to everyone and enjoin both staff and patients to self sanitize after every interaction as often as possible.
UV Light Disinfection technology which for the longest time have been used in the procedure or operating rooms of any Medical space are now making itself useful even in the more public spaces. Fixtures like those installed in centralized AC equipment sanitize the air that is being circulated will help given the nature of COVID transmission. Equipment like the PHILIPS UV-C Desk Lamp promises to deactivate microbes like viruses and pathogens in a matter of minutes while having built-in sensors and timers for an added layer of protection for your patients. Visible Light Disinfection which works on a 405nm wavelength beyond UV territory is a new technology by INDIGO-CLEAN, offers a solution that continuously disinfects air and surfaces while being discretely integrated in the general lighting.
As for interior design, a careful and intentional material specification must account for how they perform against microbes and constant sanitation. Copper and copper-impregnated products such as fabrics benefit from its antimicrobial properties. Seamless materials that reduce nooks and crannies reduce places where debris accumulates. Impervious materials that stand up to medical-grade bleach and cleaning chemicals are a must. Finishes like paint and wall coverings that can be easily disinfected have never been more necessary.
Seeing the new normal as a temporary measure that tides us over until we go back to the way things were is not the mindset for success. This new normal must be seen in the lens of opportunity, of new possibilities for care rather than seclusion. It is a way forward, and failing to do so is to be left behind.
Ready for a new look for the new normal? Give us a call right now at (310) 359-1200 or drop a consultation request here. Let us help you transform your Medical space that is safe and ready for the future!




