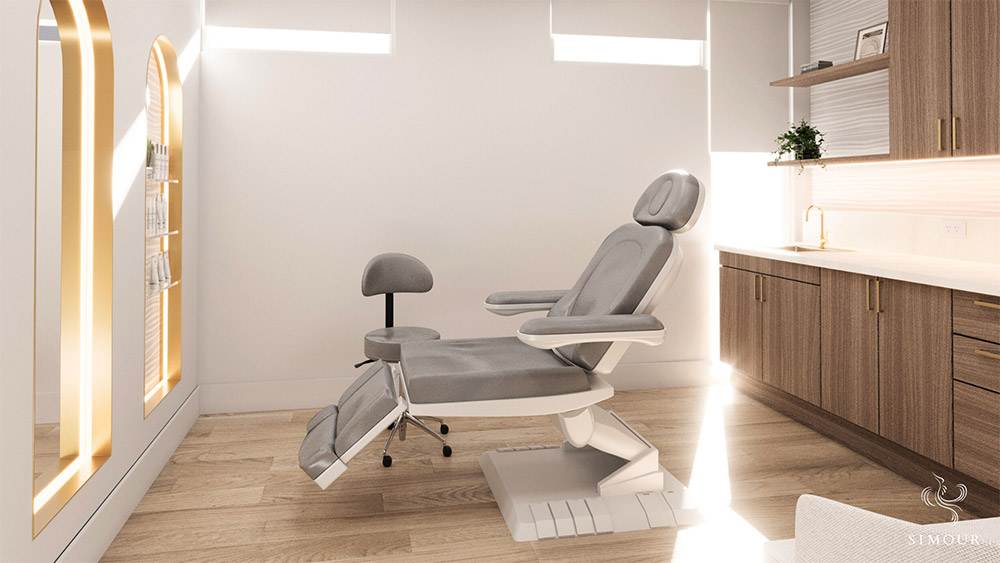“We cannot direct the wind, but we can adjust the sails.” – Dolly Parton
Maximizing the potential of every inch of your medical practice not only ensures efficiency but also impacts its profitability. One exciting solution catching on in healthcare offices is the idea of creating multi-functional areas that serve multiple purposes, helping to accommodate more patients without needing extra space. Let’s take a closer look at why incorporating multi-functional spaces into your medical office design could make a real difference in your practice’s success, influencing its profitability positively.
Enhanced Efficiency and Flexibility
Multi-use spaces provide medical facilities with unparalleled flexibility to adapt to changing needs and demands. By integrating movable partitions, modular furniture, and versatile equipment, spaces can easily transform to accommodate various functions throughout the day. For instance, a consultation room in the morning can quickly convert into a small-scale seminar space in the afternoon, hosting educational sessions or staff training workshops. This adaptability not only optimizes space utilization but also fosters a dynamic environment conducive to innovation and collaboration among healthcare professionals.
Moreover, in times of crisis or sudden surges in patient volume, multi-use spaces offer a rapid solution for expanding capacity without the need for extensive construction or renovation. Whether repurposing conference rooms into temporary treatment areas or converting administrative offices into makeshift triage zones during emergencies, the ability to quickly reconfigure spaces is invaluable for maintaining operational continuity and delivering timely care.
Streamlined Operations, Cost Savings, and Resource Optimization
From an operational standpoint, the strategic implementation of multi-use spaces can yield significant cost savings and efficiency gains for medical facilities. By consolidating functions and services within shared areas, organizations can optimize staffing levels, minimize redundancies, and streamline resource allocation. For instance, a multi-use examination room equipped with telehealth capabilities allows healthcare providers to conduct virtual consultations with patients across multiple locations, reducing the need for separate dedicated spaces and personnel.
Improved Patient and Staff Experience
From a patient perspective, multi-use spaces contribute to a more seamless and convenient healthcare experience. Patients benefit from having all necessary services available in one location, eliminating the need to travel between different areas of the facility for various appointments. This can be especially beneficial for patients with mobility issues or those requiring frequent visits.
For medical staff, multi-use spaces can improve workflow and collaboration. Instead of being confined to specific areas, staff members can utilize adaptable spaces for various tasks, promoting teamwork and communication. Nurses, doctors, and administrative staff can easily transition between different functions within the same space, fostering a more cohesive and efficient work environment.
Maximize Profitability
The impact of designing multi-use spaces on profitability cannot be overstated. By maximizing efficiency, reducing costs, and improving both patient experience and staff satisfaction, medical facilities can ultimately increase their bottom line. Efficient use of space means more patients can be seen in a day, reducing wait times and potentially attracting more clientele. Cost savings translate directly into improved financial health for the facility, allowing resources to be allocated to areas that directly benefit patient care and facility improvements.
The shift towards designing multi-use spaces in medical facilities represents a progressive approach to healthcare design. It’s not just about creating rooms; it’s about creating versatile environments that can adapt to the evolving needs of patients, staff, and the institution itself. The advantages are clear: enhanced flexibility and efficiency, cost savings, and improved experiences for all involved. By embracing this concept, medical facilities can not only improve their operational efficiency but also elevate the standard of care they provide while boosting their profitability in the process. As healthcare continues to evolve, embracing innovative design concepts like multi-use spaces is essential for staying competitive, driving efficiency, and delivering exceptional care in today’s dynamic landscape.
These intentional multi-purpose functionalities can level up your practice and profitability. We invite you to book a discovery call with our team today. We believe it will greatly benefit you and direct you on how to go about realizing the medical spaces of your dreams. Have a great day ahead!




