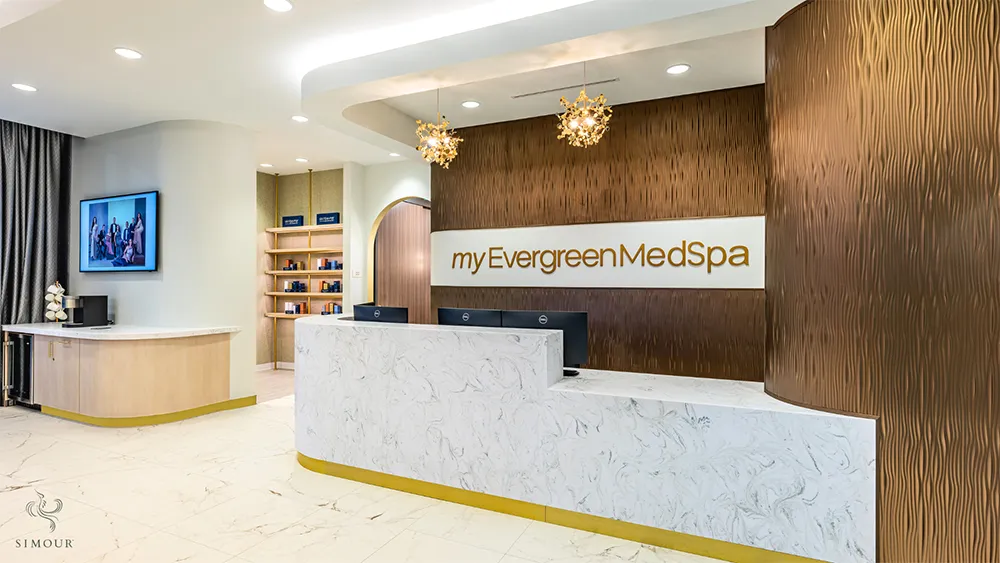“Design is intelligence made visible.” – Alina Wheeler
Does your medical office feel more like a beehive than a calming space? Is your staff constantly on the hunt for missing supplies, leading to appointment delays? If your medical office feels like a chaotic maze, it’s time to rethink your office design! Medical interior design isn’t just about aesthetics – it’s about transforming your space into a well-oiled machine that optimizes workflow, reduces stress, and improves the experience for both patients and staff. Here’s how:
Strategic Layout and Space Planning
The layout of a medical office is crucial for optimizing workflow. A well-designed layout minimizes unnecessary movement and ensures that all essential areas are easily accessible. Key considerations include:
- Zoning – Divide the office into distinct zones, such as reception, examination rooms, consultation rooms, and administrative areas. Each zone should be strategically placed to reduce the time spent moving between them.
- Proximity – Place frequently used areas, such as exam rooms and nurse stations, close to each other to minimize travel time. This arrangement allows healthcare providers to quickly access the tools and resources they need, enhancing efficiency.
- Circulation – Design wide, unobstructed pathways that allow for smooth and quick movement. This is especially important in emergency situations where every second counts.
Ergonomic Furniture and Equipment
Ergonomics plays a vital role in optimizing workflow and preventing staff fatigue. Ergonomic furniture and equipment can enhance comfort and efficiency, leading to better performance and reduced risk of injury. Considerations include:
- Adjustable Workstations – Provide adjustable desks and chairs that allow staff to customize their workspaces for optimal comfort and productivity. Ergonomic workstations reduce the risk of musculoskeletal disorders and improve focus.
- Accessible Storage – Design storage solutions that keep frequently used supplies within easy reach. This minimizes the time spent searching for items and allows healthcare providers to focus on patient care.
- Efficient Equipment Placement – Place medical equipment and supplies in easily accessible locations. This reduces the need for staff to move around the office unnecessarily, saving time and effort.
Patient-Centered Design
A patient-centered design not only enhances the patient experience but also contributes to a more efficient workflow. When patients are comfortable and relaxed, they are more likely to comply with procedures, reducing delays and improving overall efficiency. Key elements include:
- Comfortable Lounge Areas – Create inviting lounge areas with comfortable seating, calming colors, and soothing lighting. A pleasant lounge environment reduces patient anxiety and helps keep appointments on schedule.
- Clear Signage – Use clear and intuitive signage to guide patients through the office. This reduces confusion and ensures that patients arrive at their appointments on time.
- Privacy – Design private consultation and examination rooms to ensure patient confidentiality. This not only enhances patient comfort but also complies with privacy regulations.
Flexibility and Adaptability
Medical offices must be adaptable to accommodate changing needs and advancements in healthcare. Flexible design solutions allow for easy reconfiguration of spaces, ensuring that the office can evolve with the practice. Considerations include:
- Modular Furniture – Use modular furniture that can be easily reconfigured to suit different needs. This flexibility allows for quick adjustments in response to changes in patient volume or workflow requirements.
- Flexible Spaces – Design multi-functional spaces that can serve various purposes. For example, a consultation room can double as a telehealth station or a meeting room when needed.
Effective medical interior design is a powerful tool in optimizing workflow in a medical office. By enhancing patient flow and optimizing staff workflow, a well-designed space can transform your medical office into a highly efficient and welcoming place. Investing in thoughtful interior design not only improves operational efficiency but also enhances the overall patient and staff experience, ultimately contributing to better health outcomes and higher satisfaction.
Optimizing your workflow is just one part of the entire renovation and building process and if you find yourself wanting to know more about what to expect, we invite you to book a complimentary discovery call today. We take a lot of the guesswork out of the process and work intentionally to deliver tangible results for you and your patients. Have a wonderful journey ahead!




