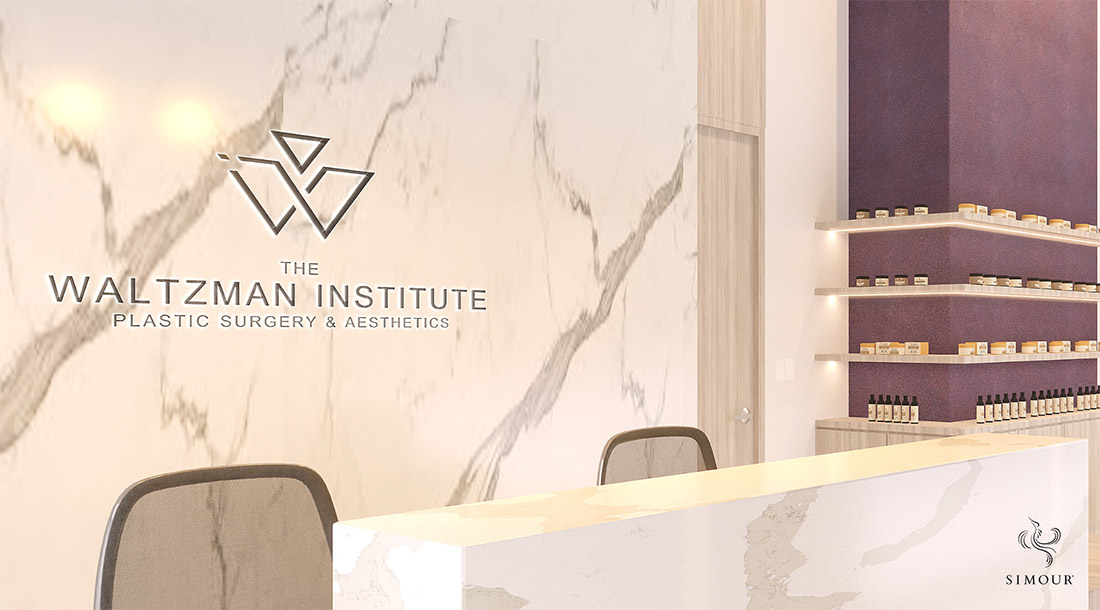“An hour of planning can save you 10 hours of doing.” – Dale Carnegie
Space is a luxury for any Plastic Surgery office and making sure that your square footage has been made to work for its worth in the most effective possible way ensures that you are making the most out of them or at the very least not end up wasting space. Effective use of space must be decided early on at the planning stage because intentional space planning is truly made at the foundational level. This is why the following considerations need to be worked on as early as possible. Read more below and find out how to maximize your square footage for a better plastic surgery practice.
1. Work with the patient flow
When a patient goes in for a visit, they are often following this route: check-in, examination, procedure, and check-out. Not discounting the bigger scope of actual surgery and recovery, this is the basis of a patient’s flow in plastic surgery offices. Understanding this flow will enable you to plan accordingly for the spaces that can make the process much simpler and more efficient. For example, knowing that check-ins entail substantially more data gathering, why not consider having multiple patient kiosks so they can fill out forms at their leisure and not needlessly linger at the reception desk? Taking the concept further, why not have a separate check-out desk altogether placed right before they return to the more public reception area, so they get to settle the bill and be able to leave faster? Segregating these choke points unpack the process into a stress-free journey which will hopefully become a hallmark of your practice – one that your patients will appreciate.
2. Combining examination and procedure in one room
Now depending on your specialty and the scale of services you plan to offer; the most basic arrangements of the examination and procedure area will remain the same. You start with a consultation before any procedures can be done. What we’re proposing is to combine these spaces into one large doctor’s suite where an office set-up with a desk can enable a more traditional examination and a procedure area nearby to complete the procedure. It’s going to be more efficient instead of having a separate suite be prepped for simple treatments. Having a heavy-duty chair that can recline will work for a vast majority of procedures that don’t require a table while taking into consideration comfort and physician efficiency into consideration.
Designing these suites to be self-sufficient like having their supply and equipment storage takes the optimization of spaces further so they can accomplish different services with the least amount of disruption in the patient flow.
3. Common storage room for equipment and supplies
Depending on the scale of your practice, combining common facilities, and enabling direct access from multiple treatment rooms can save on space and streamline your supply logistics. Notice how those tall skyscrapers have those cores where all their elevators and staircases and utilities are located? Something similarly compact can be done with these common facilities. A core that houses a nurse’s station, supply closet, equipment storage, a linen cupboard, and a separate closet for soiled equipment and linens can all be engineered in a compact arrangement that can be accessed by more staff in the least amount of time. Imagine the time you can save to access supplies and restock them. Imagine the spaces you free in your treatment rooms because you are shifting the intensity elsewhere to a central core. Doing double duty for the support facilities reduces their footprint so you can achieve the 70% revenue generating and -30% support facilities ratio SIMOUR Design has pushed to guarantee a profitable practice.
4. Reduce travel time for patients and staff
Maximizing space in your practice might at first glance benefit the practice itself but it’s a well-rounded exercise to ensure you are designing an optimized business, an efficient workplace, and a pleasant patient experience. Ensuring that whether it’s the patient or the staff is taking the least amount of time to travel from point A to Point B will benefit both in profound ways. A patient already in a heightened state of anxiety as with any medical visit will appreciate not needing to endure a hike to get the treatment they are seeking. Similarly, the time it takes for your staff to attend to any patient’s needs and requests is valuable, especially for pain relief. Time is a commodity that cannot be brought back and designing with this in mind is a measure of attention, compassion, and empathy.
SIMOUR Design believes that a true healing space is also successful and high performing. Building a medical practice that exceeds the medical service and fulfills the business aspirations of our clients is what we do well. To know more about our intentional design process and how we can help you elevate your plastic surgery practice, book a complimentary design consultation call here.




