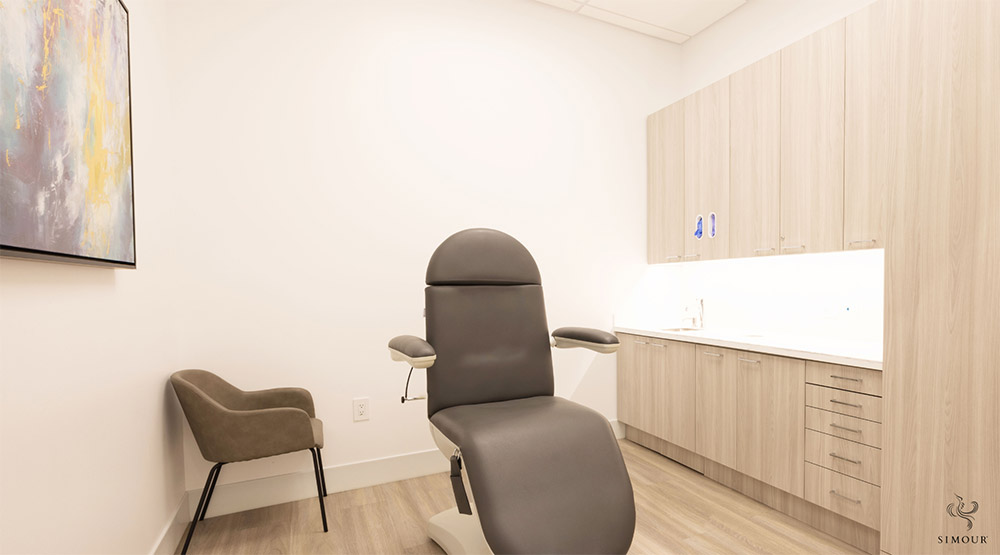“When everyone is included, everyone wins.” – Jesse Jackson
Patients come from all walks of life, each with their unique needs and challenges. The medical interior of a facility should reflect this diversity, ensuring that it welcomes and accommodates everyone. The design of medical interiors plays a crucial role in the overall healthcare experience. From the lounge area to patient examination areas, the way these spaces are designed can significantly impact the comfort and well-being of patients and their families. Creating inclusive medical interiors is not just a trend but a necessity, ensuring that every patient feels welcomed, respected, and supported. Here are six fundamental points to consider when striving to design inclusive medical interiors:
1. Universal Design Principles for Accessibility
Universal design is a concept that promotes environments and products that are usable by people of all abilities, regardless of age or physical limitations. Applying universal design principles to medical interiors means designing spaces, equipment, and furnishings that are inherently accessible. This approach transcends the traditional focus on barrier-free design and accommodates a wide range of individuals, from those with mobility impairments to those with sensory or cognitive challenges.
Universal accessibility means designing facilities that accommodate patients with mobility challenges, such as those using wheelchairs, walkers, or canes. To achieve this, consider features like wide doorways, ramps, and accessible restrooms with grab bars. By making these adjustments, medical facilities can ensure that individuals with disabilities can navigate the space comfortably and independently. Furthermore, inclusive medical interiors incorporate features such as wider hallways and doorways, lowered counters, and clear wayfinding signage. Moreover, adjustable seating and examination tables can enhance the comfort and dignity of patients with diverse physical needs.
2. Ergonomic Furniture
Comfortable and ergonomic furniture in medical interiors can make a significant difference for both patients and healthcare providers. This is particularly important in lounge areas, where patients often spend extended periods. Consider providing a variety of seating options, including chairs with and without armrests, to accommodate patients with different mobility needs. Ergonomic workstations for medical staff can also improve the overall patient experience, as they enable healthcare providers to perform their tasks efficiently and with greater comfort.
3. Sensory Considerations
Medical facilities can be overwhelming for individuals with sensory sensitivities. Harsh lighting, loud sounds, and sterile environments can create stress and discomfort. To create a more inclusive space, healthcare designers should prioritize sensory considerations. Implementing calming color schemes, soft lighting, and acoustic treatments can help reduce anxiety and stress levels among patients. These changes are particularly beneficial for individuals with autism or anxiety disorders. Furthermore, design elements like nature-inspired artwork and soothing music can contribute to a calming and welcoming atmosphere. Additionally, providing quiet spaces and sound-absorbing materials can help minimize noise pollution, creating a more peaceful atmosphere for patients who may be easily overwhelmed by sensory stimuli.
4. Family and Caregiver Support
Inclusive medical interiors should not only cater to patients but also consider the needs of their families and caregivers. These individuals play a crucial role in the well-being of the patient and should be provided with spaces and resources to support their needs.
Designing lounge areas that accommodate families, providing comfortable seating, and offering amenities like changing stations and play areas for children can make a significant difference. Additionally, creating spaces where caregivers can rest, access information, and communicate with healthcare professionals is essential.
5. Designing for Privacy
Maintaining patient privacy and dignity is a fundamental aspect of creating inclusive medical interiors. For patients undergoing physical examinations or treatments, this can be a vulnerable and potentially distressing experience. Inclusive design addresses this by providing spaces that respect a patient’s need for privacy and modesty. Designing medical interiors that offer private spaces for consultations, lounge areas, and examinations enhances the sense of dignity for patients. Incorporating dividers, soundproofing materials, and separate entrances and exits can ensure a higher level of privacy and confidentiality, promoting a sense of trust and respect among patients. In addition, thoughtful room layouts can prevent awkward or intrusive situations, such as patients needing to cross paths in narrow hallways. Allowing patients to have more control over their environment, such as the ability to adjust room temperature or lighting, can enhance their sense of dignity and control during medical appointments. By addressing these concerns, medical facilities can ensure that all patients feel respected and valued.
6. Supportive Work Environment
Inclusivity isn’t just about patients—it’s also about creating an environment that supports the well-being of medical professionals. Designing spaces that cater to the needs of staff, such as comfortable break areas, natural light exposure, and ergonomic workstations, is vital. Supporting the mental health and overall well-being of healthcare providers ultimately contributes to a more positive and empathetic patient experience.
Creating inclusive medical interiors is not just about physical design; it’s about fostering an environment that respects, supports, and caters to the diverse needs of everyone involved in the healthcare experience. By implementing these principles, healthcare spaces can become truly inclusive, ensuring that every individual feels valued and supported on their journey toward health and healing.
On that note about journeys, SIMOUR Design invites you to book a discovery call and get you on your way to achieving a practice that patients truly love to visit. Our strategies for building high-performing medical interiors blend the professional and business goals of our clients to provide the best care and value possible. We hope to hear from you soon!




