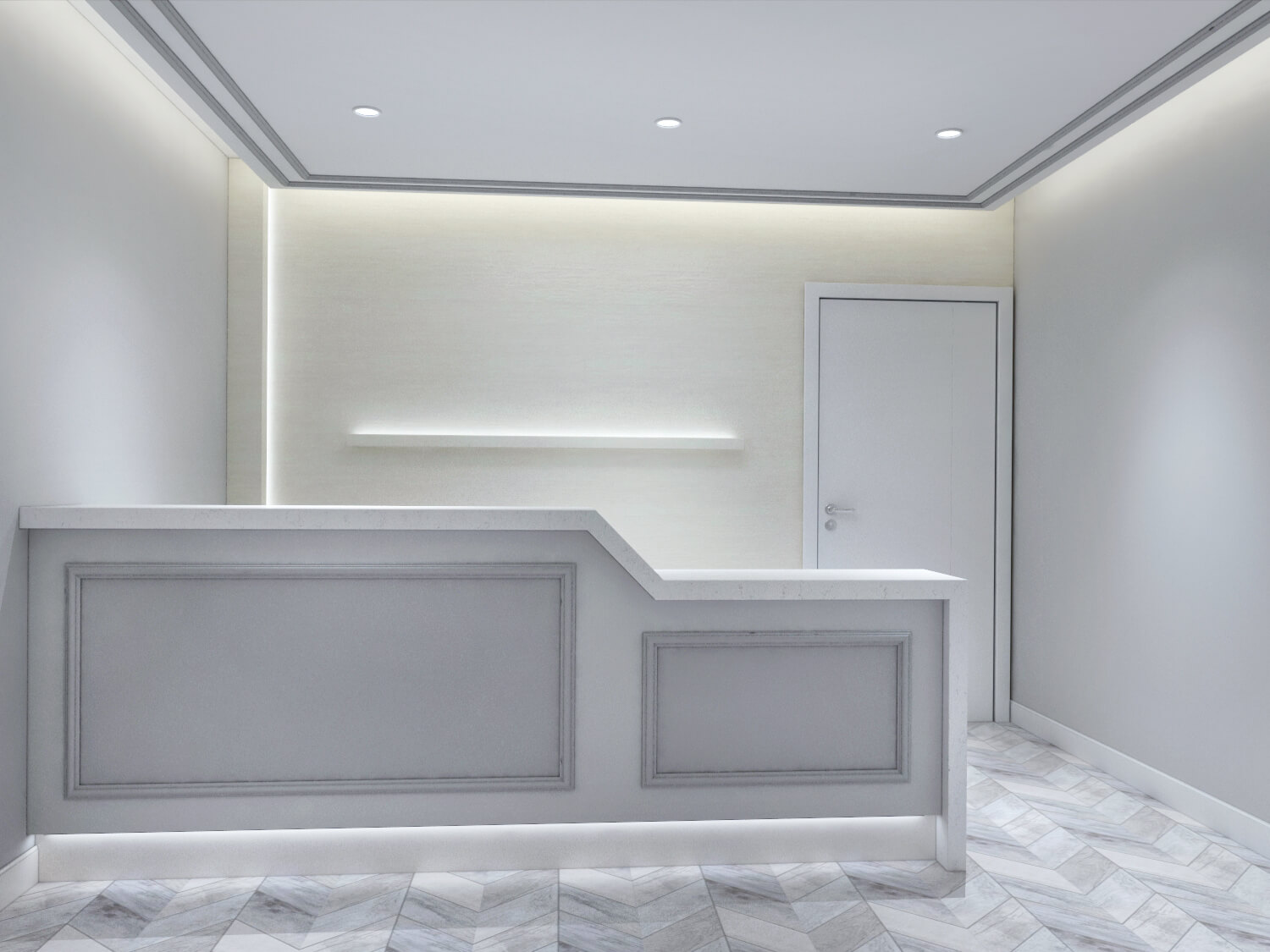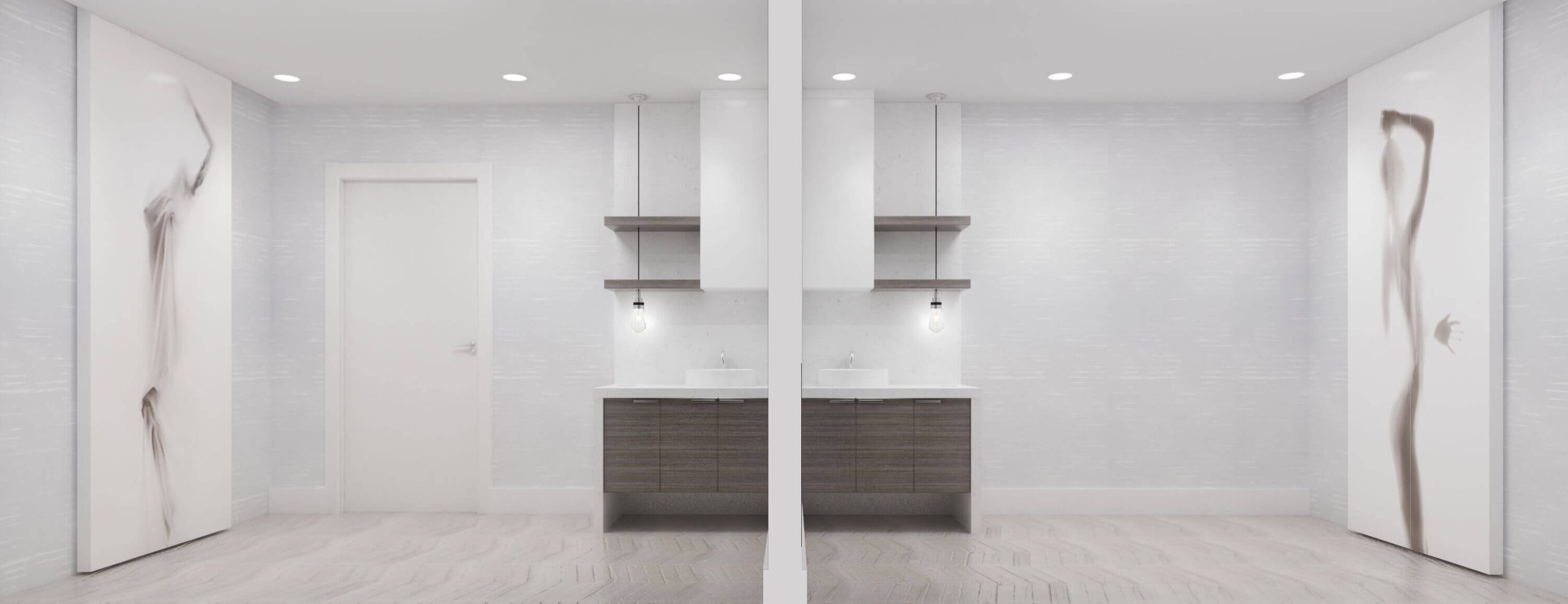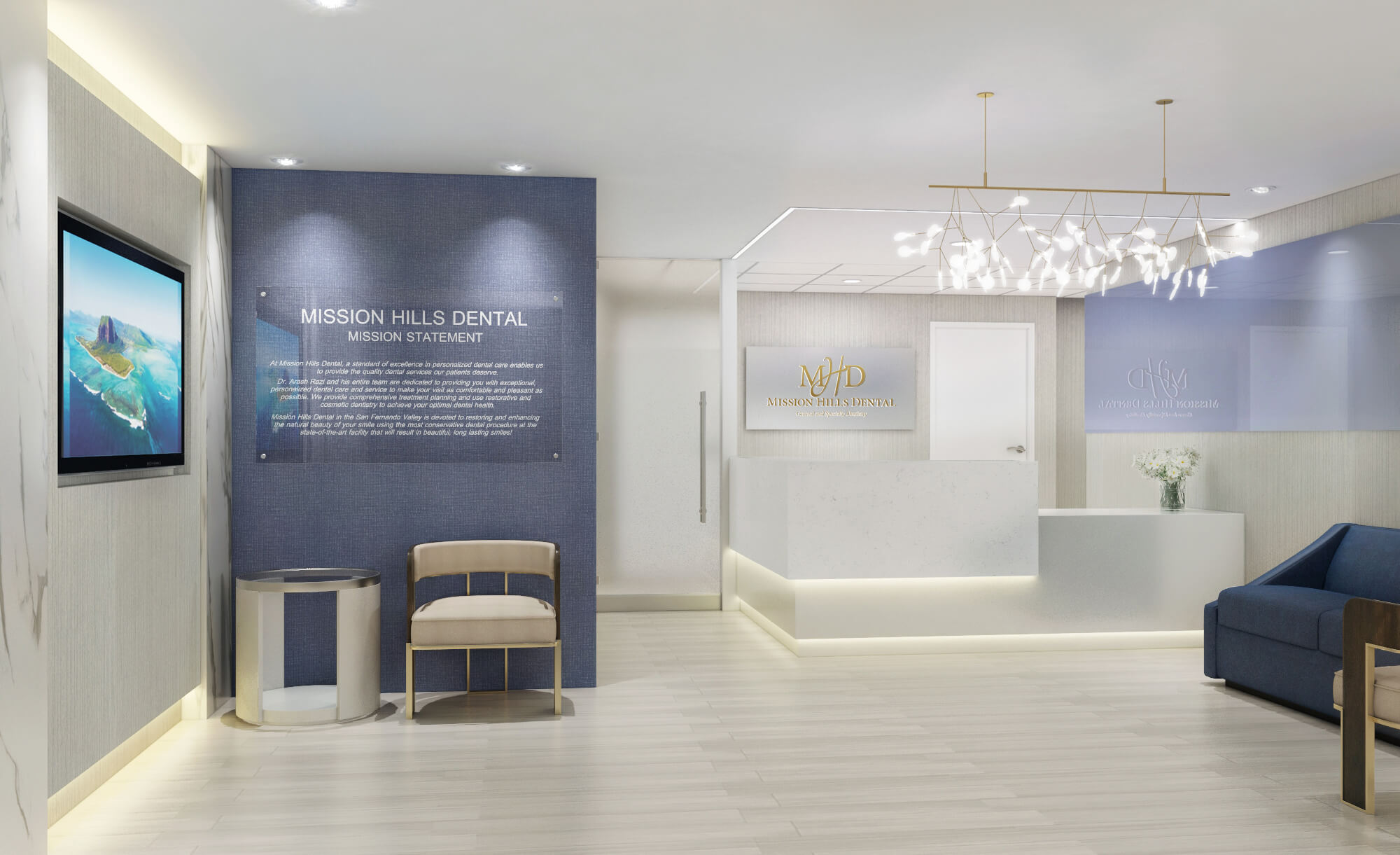Imagine you have the power to see the future. How much money would you have saved on mistakes? How much more time would you get to spend doing your passion? In design, this future vision is possible — it’s called a 3D Rendering.
3D Renderings are images that are commissioned based on a design. They are photorealistic perspective images of what the final design will look like, from a view that would best portray the space. It should include the actual approved interior design, the final specifications for materials, and actual chosen furniture. They are helpful primarily for two reasons — for review and guidance.
For review
3D Renderings will allow you to see how all the two-dimensional plans and the elevations will eventually look. It is incredibly helpful to see how plans get built into reality. Technical drawings are sometimes difficult to imagine the whole picture so 3D renderings bridge the gap, allowing you to see specific details as well as the overall feeling of the space.
Another benefit of reviewing the images is that you now have an opportunity to revise what does not resonate with you. Whether a particular detail or the overall effect, reviewing the renderings gives you a chance to make your Medical Space just right. This saves an incredible amount of time and money for uninstalling, reordering, re-installing, and checking again to see if the change is right for the space.
For Guidance
When you sign off on a design, the images of the 3D Renderings can be posted on the actual construction site as a guide for your builders as what is needed to be achieved, the end goal. It can serve as an inspiration and it can also counter-check the technical drawings they are building.
Commissioning 3D Renderings are separate contracts and sometimes not part of a typical design agreement. Consult with your designers if they can include the service into your contract or refer you to one. 3D Renderings often ranges from $1,000 for a single image and you may need to have at least 3 images for a 3,000-4,000 square foot space. Choose the focal points of the larger spaces where the details and the experience matter most, like the lounge area, exam room, and consultation room.
For Marketing
These 3D Renderings get translated into reality with 95% accuracy! It’s an incredibly helpful tool to visualize the final result even before construction begins. Once released by your designer and finalized, these photorealistic models of your space can be publicized to drum-up hype and market your practice. Tag your dream team so it will reach their audiences as well. In doing so, you will be able to capture the attention of more potential patients, from pre-opening to your grand opening day!
The intention of 3D is to give you a crystal clear end result that will save you so much of time and money. It will make sure that you LOVE the end result of what you’re creating with your design team.

 VIEW THE END RESULTS
VIEW THE END RESULTS VIEW THE END RESULTS
VIEW THE END RESULTS


