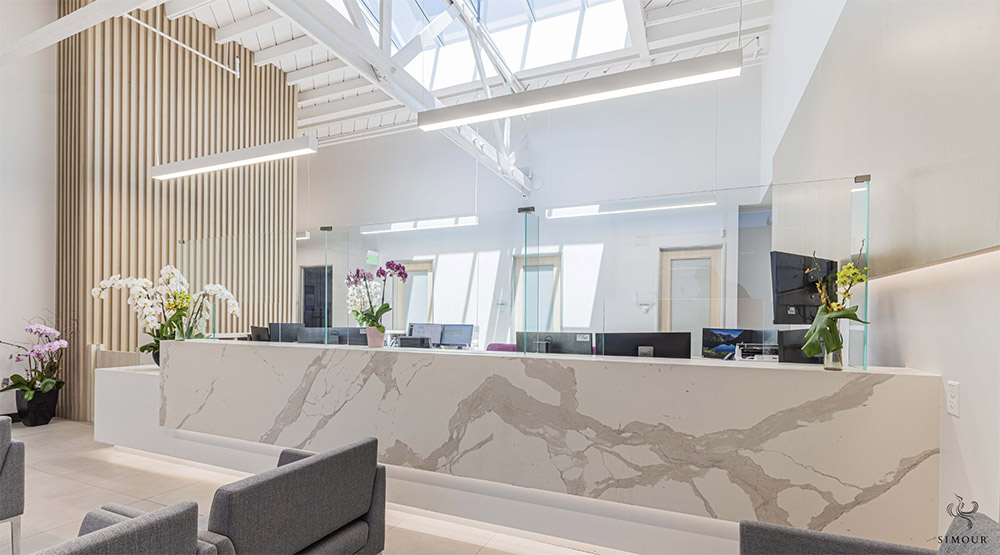“Recognizing the need is the primary condition for design.” – Charles Eames
In healthcare, every square foot counts. We all know that making the most out of space in healthcare facilities is a game-changer—it’s not just about improving patient care, but also about smoothing out how things flow and keeping costs in check. A well-designed space isn’t just visually pleasing; it’s a game-changer for patients and a key player in making healthcare delivery top-notch. From hospitals to clinics and medical offices, we’re here to turn every inch of available space into a blend of functionality and style. So, let’s dive into five strategies that help healthcare facilities make the most out of their space, creating spaces that seamlessly marry form and function.
1. Smart & Flexible Design and Layout:
Healthcare spaces must be versatile to accommodate various functions, adapt to evolving needs, and ensure seamless workflow. A flexible layout allows for easy reconfiguration, enabling spaces to serve different purposes at different times. This could mean implementing movable partitions, modular furniture, and adjustable room divisions. With adaptable spaces, practices can swiftly adjust to fluctuations in patient numbers, varying care requirements, or emergent situations without major construction. Collaborating with medical interior designers who specialize in healthcare facilities can be a game-changer in achieving these goals.
2. Optimize the Patient Flow and Staff Workflow
Efficient room layouts are essential for healthcare facilities. When designing or redesigning a healthcare space, consider the patient flow and staff workflow. By optimizing the layout of patient rooms, exam areas, and nurse stations, you can reduce unnecessary movement and save time for both patients and healthcare providers. Streamlining the movement of patients, staff, and resources is critical. A well-organized layout that minimizes travel distances between key areas can significantly enhance operational efficiency. Implementing clear wayfinding signs, strategically locating key departments, and creating separate flows for patients, staff, and supplies can help reduce congestion, and waiting times, and enhance the overall patient experience.
3. Utilizing the Vertical Real Estate and Overlooked Spaces
With limited ground space, looking upward becomes imperative. Utilizing vertical space efficiently through strategies like taller storage systems, mezzanines, or multi-level structures allows for the allocation of more functional areas within the same footprint. By incorporating tall storage solutions, wall-mounted equipment, and other vertical innovations, you can free up floor space for other essential functions. Vertical expansions can be particularly beneficial for storage solutions, administrative offices, or specialized treatment areas, freeing up valuable ground space for patient care. Utilizing vertical space is particularly beneficial in areas like pharmacies and storage rooms, where space constraints are common.
Every nook and cranny in a healthcare facility counts. Identifying and repurposing underutilized spaces such as corridors, alcoves, or former storage areas can create new functional areas. These spaces can be transformed into staff lounges, consultation corners, or small meeting rooms, contributing to a more effective and pleasant environment for both patients and healthcare professionals.
multi-functional rooms and increase the utilization of existing spaces.
4. Integrate Technology for Compact Solutions
Integrating technology can significantly reduce the need for physical space while enhancing patient care. Moving away from paper-based records to digital health records is another key space-saving strategy. Automation in tasks such as patient registration, medication dispensing, and record-keeping can reduce the need for excess workspace. Electronic health records (EHRs) eliminate the need for physical storage of patient files, charts, and paperwork. They also make it easier to access and share patient information, reducing the need for excessive filing cabinets and storage rooms. This shift not only maximizes space but also improves the overall efficiency and accuracy of healthcare services.
5. Sustainable Practices as Space-Saving Solutions
Maximizing space efficiency in healthcare facilities doesn’t have to come at the cost of sustainability. Incorporating green design principles can have a significant impact on both the environment and space utilization. Implementing environmentally friendly designs, such as energy-efficient lighting, water-saving fixtures, and utilizing recycled materials, can create a healthier environment while often reducing the space needed for utility systems. Energy-efficient lighting, HVAC systems, and water-saving fixtures can reduce the footprint of utility rooms and maintenance spaces. Landscaping can be designed to incorporate outdoor patient areas and healing gardens, further utilizing available land. Sustainable practices not only save space but also reduce operating costs and contribute to a healthier environment for patients and staff.
Maximizing spaces in healthcare facilities is a challenge that requires a blend of innovative design, strategic planning, and a deep understanding of the healthcare environment. The future of healthcare design lies in the ability to do more with less, ensuring that every square foot serves its purpose efficiently. SIMOUR Design is a Medical Interior Design company that focuses on creating intentional and high-performing medical spaces for our clients and their patients. Book a discovery call with us to get you started on building the Medical Interiors that deliver results!




