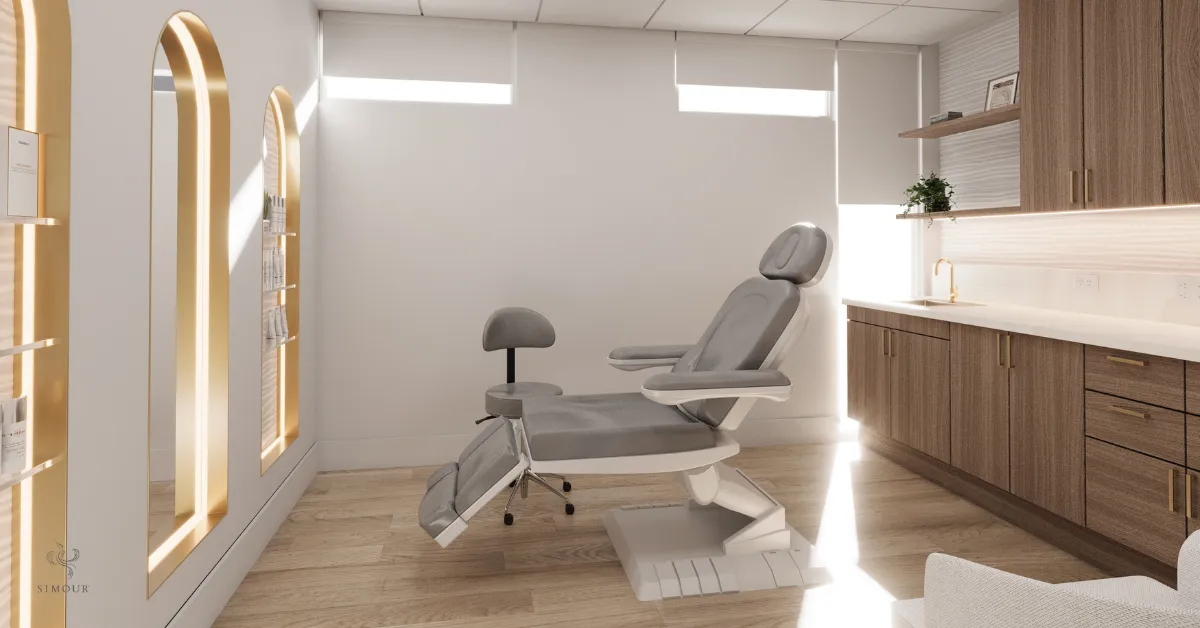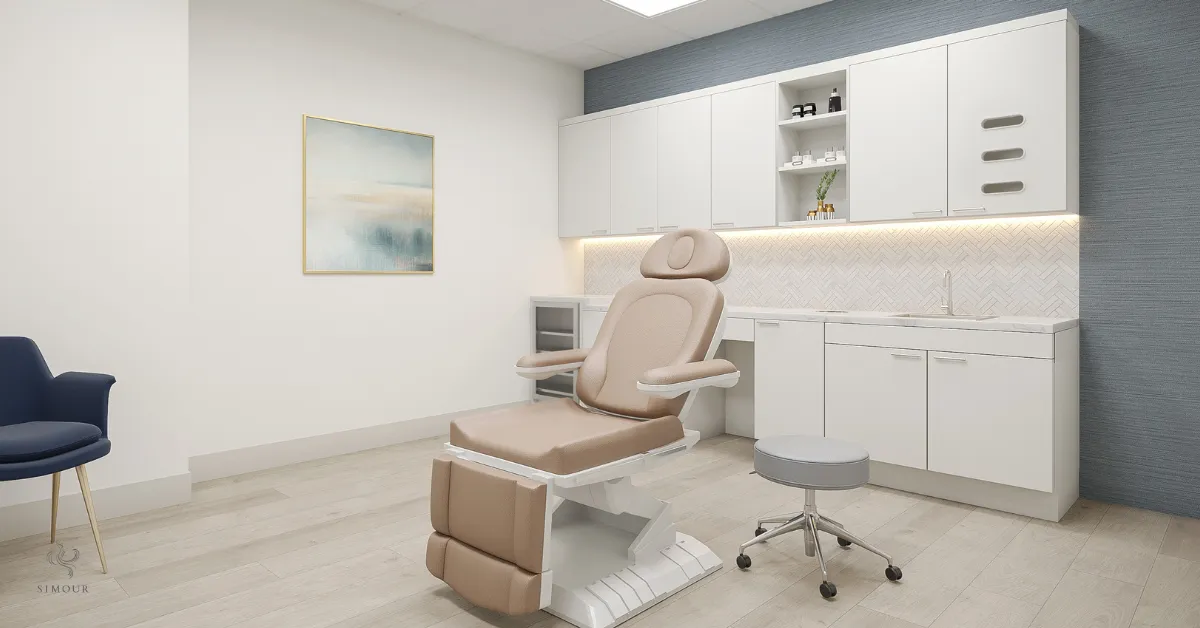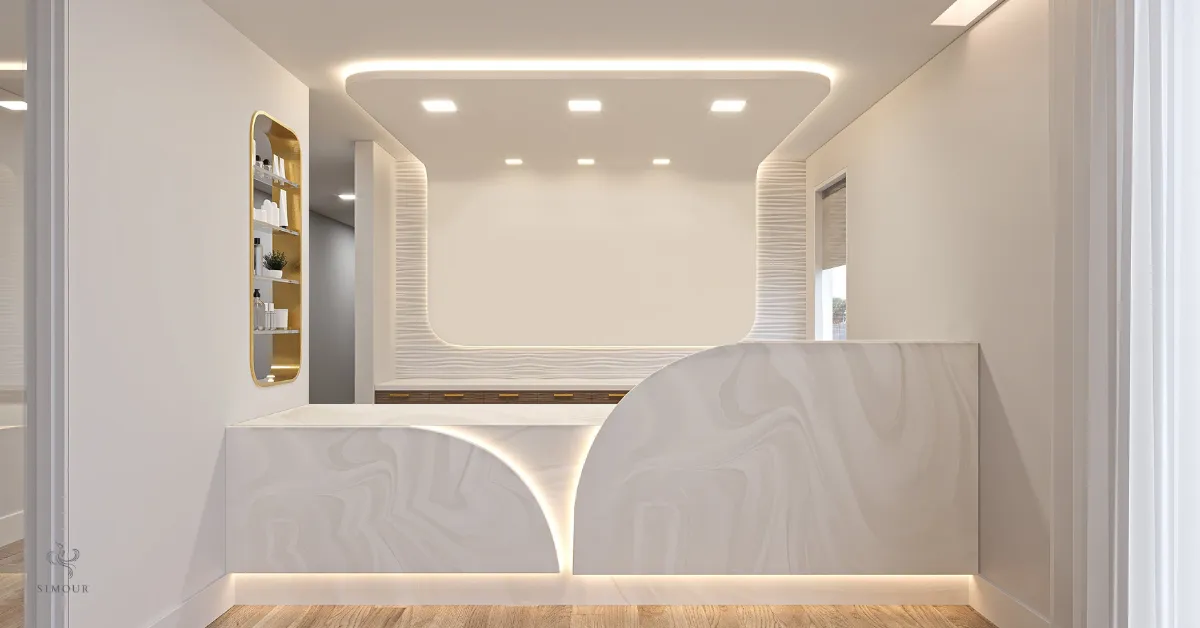“Good buildings come from good people and all problems are solved by good design.” – Stephen Gardiner
Imagine a patient walking into a clinic feeling anxious and overwhelmed. The harsh lighting, stark walls, and cold furniture do little to ease their tension. Now picture a different scene: a welcoming space filled with natural light, soft textures, and soothing colors. The patient’s shoulders relax, and their breathing slows as their stress begins to melt away.
The connection between the physical environment and emotional well-being is undeniable. For medical spaces, this link is even more critical. Thoughtful interior design doesn’t just improve aesthetics; it fosters comfort, trust, and reassurance for patients, creating an overall elevated patient experience. Let’s explore how strategic, patient-centered design can alleviate anxiety and support the success of your practice.
Understanding Patient Anxiety in Healthcare Settings
Healthcare environments often amplify feelings of unease. From impersonal waiting areas to intimidating treatment rooms, design choices can inadvertently increase patient stress. Strategic solutions can shift this narrative, transforming spaces into healing environments.
- Dreary Waiting Area → Anxious Feeling → Elevated Lounge
- Trigger: Dim lighting, hard seating, and a lack of warmth in the reception area leave patients feeling uncomfortable and on edge.
- Solution: Introduce soft lighting, plush seating, and nature-inspired accents like greenery or serene artwork. These elements create an inviting atmosphere, signaling care and professionalism.
- Treatment Room Full of Sharp Edges → Feels Unsafe → Rounded Edged Furniture and Warmer Colors
- Trigger: Sterile rooms with cold colors and angular furnishings can feel harsh and intimidating.
- Solution: Opt for curved furniture, soft fabrics, and a warm color palette to evoke a sense of safety and relaxation.
Design Strategies to Alleviate Patient Anxiety
First Impressions Matter: Creating a Calming Entrance and Reception Area
The reception area sets the tone for the patient experience. Use natural light, greenery, and neutral tones to create a welcoming environment. Soothing scents, such as lavender or eucalyptus, can further enhance relaxation. Art installations or feature walls can add visual interest without overwhelming the senses.
Designing for Comfort and Privacy
Comfort and privacy are essential to helping patients feel at ease. Incorporate ergonomic furniture, soft cushions, and noise-reducing materials to create a sense of sanctuary. Thoughtful spatial planning, such as private seating nooks or consultation rooms, ensures patients feel respected and secure.

Wayfinding and Navigation
Disorientation in unfamiliar spaces can increase anxiety. Clear, intuitive signage, color-coded pathways, and well-organized layouts can simplify navigation, helping patients feel more confident and less stressed.
Biophilic Design Elements
Integrating nature into design has proven benefits for reducing stress. Indoor plants, natural materials like wood or stone, and water features bring a sense of calm and grounding. Even a well-placed mural of a serene landscape can evoke the soothing effects of nature.

Multi-Sensory Healing Spaces
Engaging multiple senses creates a holistic calming effect. Consider adjustable lighting to suit different moods, acoustic panels to reduce noise, and climate control for optimal comfort. Interactive features like tactile wall panels or soft ambient music can also enhance the patient experience.
The Business Case for Patient-Centered Design
Alleviating patient anxiety isn’t just compassionate—it’s a strategic investment.
- Improved Satisfaction: Patients who feel comfortable are more likely to trust their providers, leading to higher satisfaction scores.
- Increased Retention and Referrals: A positive experience encourages patients to return and recommend your practice to others.
- Boosted Revenue: With happier patients comes faster turnover, stronger reviews, and more bookings, all contributing to increased profitability.
By investing in luxury medical interiors and prioritizing healthcare spaces that heal, practices position themselves as leaders in patient-centered care.
Picture your clinic as a haven of healing—a space where patients walk in with ease and leave with a smile. This transformation is within reach.
Let us help you bring your vision to life. Contact us to book an exclusive growth strategy call and explore how our expertise in patient-centered design can elevate your practice. Together, we can create a space that aligns with your business goals and enhances patient well-being.
Your journey to building healthcare spaces that heal starts here.




