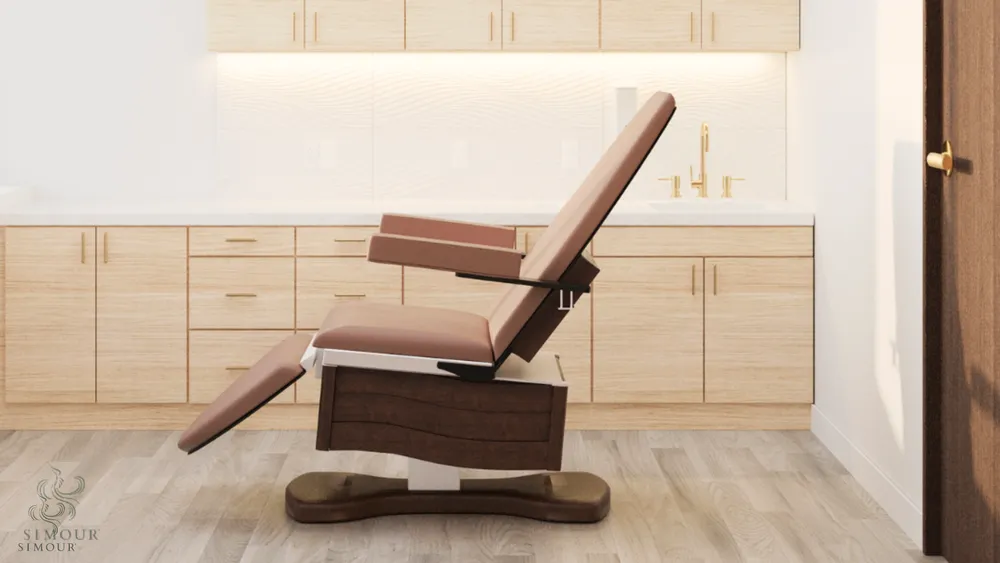“Design must reflect the practical and aesthetic in business but above all… good design must primarily serve people.” – Thomas J. Watson
Traditional exam rooms can feel cold and clinical, prioritizing function over patient comfort. But what if we could redesign these spaces to be both effective for medical staff and calming for patients?
Exam rooms are the heart of any medical facility. Here, the delicate dance between functionality and comfort plays out. In this blog, we’ll explore key elements and strategies to create exam rooms that are not just efficient, but also contribute to positive patient outcomes and overall satisfaction.
How We Design for Functionality
Functionality is the bedrock of any exam room. Imagine a doctor fumbling for instruments or a nurse navigating a maze of furniture – not exactly a recipe for a smooth patient experience. Here’s how we create a functional exam room that keeps things running like clockwork:
- Streamlined Efficiency: Strategically placed cabinets and workstations can minimize unnecessary movement for staff. Optimize the examination table flow to ensure easy access from all angles. Every second saved translates to a more efficient visit for everyone.
- Welcome Everyone: Exam rooms should be accessible to all. This means incorporating features like adjustable examination tables for patients of varying heights, wide doorways to accommodate wheelchairs, and strategically placed handrails for those needing additional support. An inclusive design creates a welcoming and comfortable environment for every patient.
- Tech Integration with a Touch: Modern medical technology is a game-changer, but bulky equipment can feel impersonal. The key is seamless integration. Think about incorporating features like wall-mounted displays for EHR systems and strategically placed outlets for diagnostic tools. Technology should be readily accessible without cluttering the space or creating a sterile feel.
- Cleanliness Redefined: Maintaining a sterile environment is paramount, but it doesn’t have to look like a laboratory. Opt for materials that prioritize infection control while creating a clean, modern aesthetic. Non-porous surfaces, antimicrobial fabrics, and seamless flooring are all your friends here.
How We Design for Comfort
Functionality is crucial but imagine a patient feeling anxious and tense in a sterile exam room. Not ideal, right? Here’s how to transform your exam room into a space that promotes patient comfort and a positive healthcare experience:
- Soothing the Senses: First impressions matter! Ditch the harsh fluorescent lights and sterile white walls. Opt for soft, calming colors like blue or green that promote relaxation. Natural light, if possible, is a huge plus. Consider incorporating artwork or natural elements like plants to create a more welcoming atmosphere.
- Furnishing for Comfort: Uncomfortable chairs and flimsy examination tables won’t do. Invest in padded chairs with armrests for patients and their companions. Supportive examination tables with adjustable features are key for both patient comfort and staff ergonomics. Don’t forget the healthcare providers! Ergonomic stools can make a world of difference during long shifts.
- The Power of Privacy: A sense of security is vital for a comfortable experience. Soundproof your exam rooms to minimize noise and ensure conversations stay confidential. Curtains or privacy screens can also go a long way in creating a secure environment for patients during consultations and examinations.
How We Balance Function and Comfort through Interior Design
Achieving the perfect exam room isn’t a magic trick, it’s a harmonious blend of functionality and comfort. To get there, we need a collaborative effort from medical interior designers, architects, medical professionals, and even patients themselves. Here’s how we can strike that perfect balance:
- Smart Layouts, Serene Spaces: We can create layouts that prioritize workflow without sacrificing a welcoming atmosphere. Think strategically placed workstations near exam tables to minimize staff movement, while maintaining a clutter-free and organized space for patients.
- Flexible Design for a Future-Proof Space: Healthcare is constantly evolving, so why not design an exam room that can adapt? Modular furniture, movable partitions, and adaptable storage solutions allow rooms to transform based on specific needs. This flexibility ensures functionality stays on point while accommodating changes in practice and patient demographics.
- Putting Patients First: By focusing on the patient experience, we can create spaces that are both effective and comfortable. Think about their entire journey – from the moment they walk in, the design should guide them seamlessly, reducing stress and confusion. Clear signage, intuitive layouts, and friendly reception areas all contribute to a positive patient experience.
- Tech that Enhances, not Engulfs: Technology is a powerful tool, but it shouldn’t overwhelm patients. Incorporate wall-mounted screens for patient education, providing valuable information without compromising the room’s comfortable feel. Hidden or integrated wiring keeps things tidy and less intimidating.
- A Room that Grows with You: The perfect exam room isn’t a one-time shot. Regular feedback from healthcare providers and patients can pinpoint areas for improvement. By implementing changes based on this feedback, the space can evolve to meet the ever-changing demands of healthcare delivery.
By prioritizing both functionality and comfort, exam rooms can become more than sterile spaces – they can become environments that promote patient well-being and contribute to positive healthcare experiences.
Ready to transform your exam rooms and elevate your medical spaces? Book a complimentary discovery call with our design team today! This is your chance to realize your vision and explore how we can help you create exam rooms that work for you, your staff, and most importantly, your patients.




