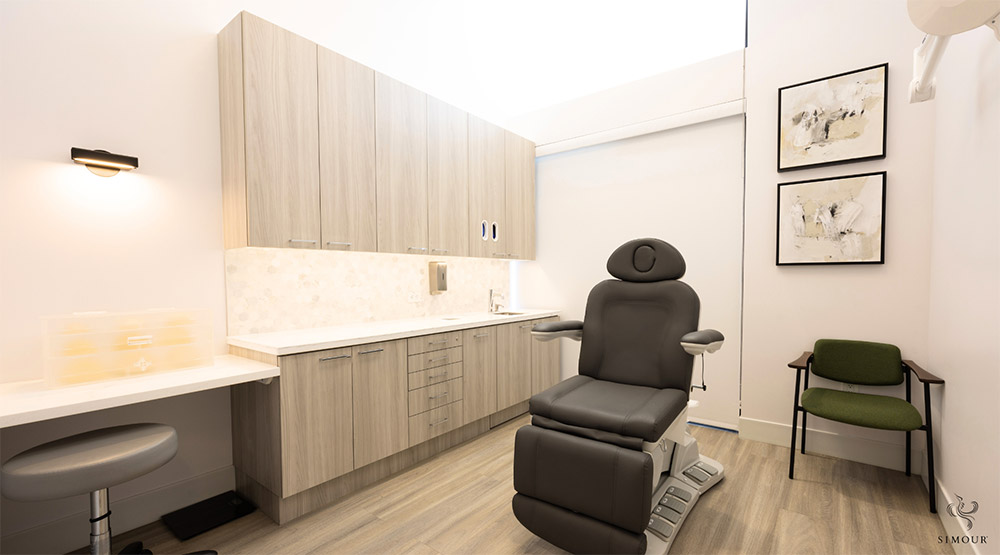“Before anything else, preparation is the key to success.” – Alexander Graham Bell
Building a medical practice is a multifaceted endeavor, and the success of your venture hangs in the balance of choosing the perfect space. It’s the cornerstone that can either build a solid foundation or hinder your success. In this blog, we unravel the key steps in finding the perfect space for your dream practice– from determining the right square footage to assessing feasibility, conducting a thorough space evaluation, and navigating the intricate web of cost factors.
Calculating the Right Square Footage
The journey begins with a simple question: How much space does your medical practice need? Consider the number of examination rooms, treatment rooms, lounge areas, administrative offices, storage, and any specialized areas required. Factoring in future growth projections is essential. Whether you’re a solo practitioner or a multi-specialty clinic, determining the right square footage sets the stage for a space that accommodates both your present needs and future aspirations.
Feasibility Analysis
Feasibility is the pulse that determines if a space aligns with your practice’s goals. Conduct a thorough analysis of the location’s demographics, competition, and potential patient base. Assess the accessibility and convenience for both patients and staff. This step is about ensuring that your chosen space is not just suitable on paper but resonates with your vision and business objectives for your practice.
Space Evaluation
A space might look perfect at first glance, but a deeper evaluation is necessary. Look beyond the aesthetics to analyze the functionality of the layout. Consider patient flow, staff workflow, and the overall ambiance. Are there enough examination and treatment rooms? Is the lounge area conducive to a healing atmosphere? This step involves peeling back the layers to ensure your chosen space aligns seamlessly with your vision for patient care and operational efficiency.
Untangling the Web of Costs
Reality often resides in the realm of budget constraints. Evaluate all the associated costs, including rent, utilities, maintenance, and any potential renovations. Factor in hidden costs, such as compliance upgrades or unforeseen expenses. Balancing your dream space with financial viability is the art of making a decision that ensures both patient satisfaction and the fiscal health of your medical practice.
At Simour Design, we know that choosing the perfect medical space is crucial to realizing your vision. Embark on a transformative journey for your medical practice with Simour Design’s exclusive Starter Design Package. Tailored for those seeking their ideal space, this package offers a comprehensive two 1-hour consultations with Simour Design’s CEO, Mitra Silva. Unlock a treasure trove of valuable lease negotiation and real estate feasibility guides. Your dream practice space awaits – seize the opportunity, avail of the Starter Package today, and let’s start YOUR JOURNEY to a thriving medical practice!




