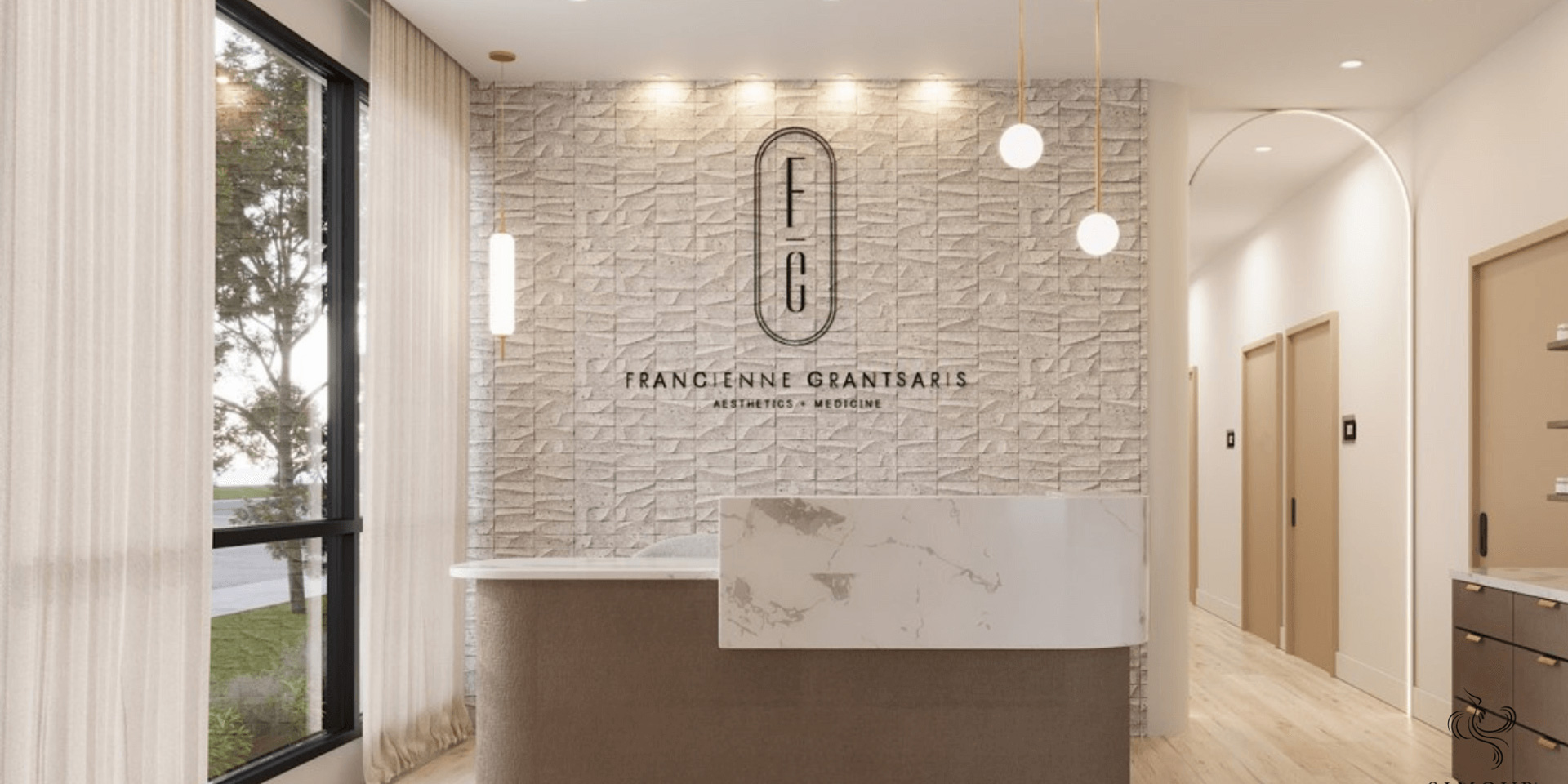“The stiffest tree is most easily cracked, while bamboo or willow survives by bending with the wind.” – Bruce Lee
Creating flexible spaces in medical offices involves designing and organizing the workspace to maximize flexibility and adaptability. It allows for efficient use of your real estate, accommodating various needs and activities within a medical practice, and e experience. Here are some ideas for creating flexible spaces in medical offices to cater to more patients thereby bringing in more revenue:
-
Multi-functional Furniture
Choose furniture pieces that can serve multiple purposes like modular desks with adjustable heights or foldable tables that can be used for paperwork, consultations, or small procedures. The modularity and multitasking nature of this furniture also lends itself nicely to flexibility in the arrangement. Arrange furniture in a way that can be easily rearranged to accommodate different activities or to create additional space when required. This expands the range that a room can be utilized which intensifies the usage without wasting real estate.
-
Portable Storage Solutions
Instead of mounting things on walls, why not place them on wheels instead? So much flexibility can be unlocked when you allow elements of a room to be easily moved out of the way when not in use to free up space or completely be transported to a different space altogether to be used somewhere it is needed. Placing equipment or even storage solutions in casters grants us access on demand with the least amount of effort or waiting.
-
Rethinking Storage solutions
Implement efficient storage solutions to maximize space utilization by considering the vertical space often overlooked when designing in 2D. So much space is made available when you think how walls can be made heftier and turned into functioning storage space while still being partitions themselves.
-
Open and Closed Spaces
Design the office layout with a combination of open and closed spaces. Open areas can be used for collaborative work, meetings, or group activities, while closed spaces can provide privacy for patient consultations or individual workstations. Use movable partitions or modular walls to divide spaces when needed. Partitioning devices like curtains, accordion walls, or sliding panels that hide into closets are space-saving ideas that can instantly partition rooms into more private spaces. This allows for privacy during patient consultations or for dividing the space for different purposes such as waiting areas, examination rooms, or administrative workstations into smaller more intimate environments as needed.
Remember to consider any regulatory guidelines or requirements specific to medical offices when implementing changes. Consulting with an expert medical interior design team can make the process more intentional, functional, and beautiful. Our collective experience in SIMOUR Design gave us so much insight into how we can maximize your spaces – to make them perform at a whole new level than what you originally thought was possible. Book a complimentary consultation with us now to get you started. Have a productive day ahead!




