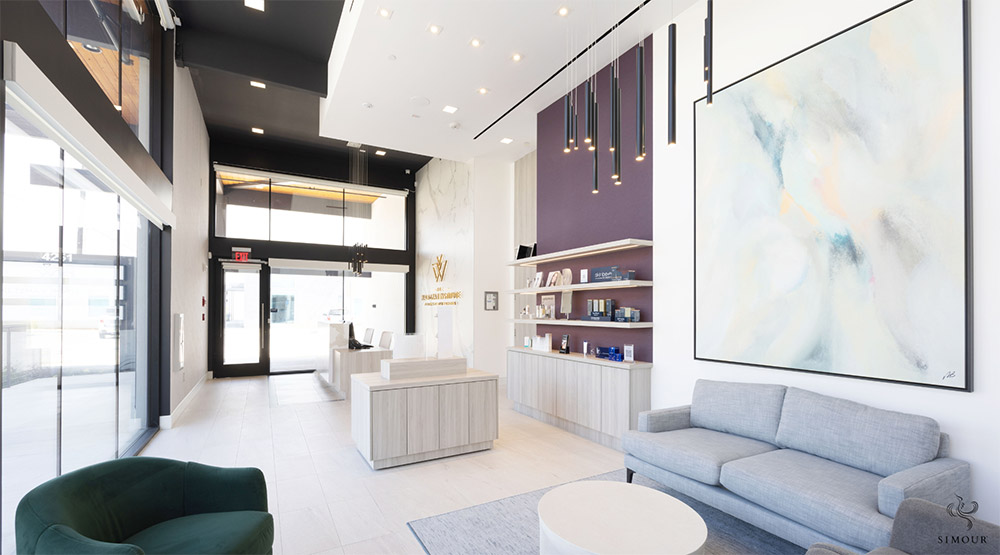“Clarity precedes success.” – Robin Sharma
Constructing or revamping your plastic surgery practice is a captivating opportunity that can elevate your professional journey and enhance the overall patient experience. Just as you meticulously assess your patient’s needs, it’s vital to initiate this process with careful planning and strategic thinking. In this blog, we’ll delve into five essential points, with a particular focus on interior design, meticulous planning, and the assembly of a team of professionals, all tailored to set you on a path to create a medical environment that aligns seamlessly with your expertise and the comfort of your patients.
1. Define Your Vision and Objectives
Before embarking on any design or construction work, establish a clear vision for your practice. Define what your practice should represent and the type of patient experience you intend to deliver. Ensure that your design and planning process aligns with these objectives. Whether your preference is a sleek, modern appearance or a warm, welcoming ambiance, maintain a solid foundation by staying rooted in your vision. What message should patients receive from your practice? What defines your brand identity? Take the time to articulate your goals and values, using them as inspiration for your design decisions. Your physical space must mirror the essence of your practice and the desired experience. Deliberate on aspects such as color schemes, layout, and overall ambiance that harmonize with your brand.
2. Selecting the Right Location
For practices being established from the ground up, the choice of location plays a pivotal role in determining business success. The location of your practice wields a critical influence that can significantly shape your achievements. Evaluate aspects such as accessibility, visibility, and local demographics. Does it offer easy access to your intended patient base? Are there ample parking facilities available? Conduct comprehensive market research to pinpoint areas with a high demand for your services. Additionally, consider factors such as accessibility, visibility, and proximity to other healthcare facilities. Collaborate with a real estate professional specializing in medical spaces to secure the ideal location that aligns with your vision and objectives.
3. Gathering a Team of Professionals – Experts in Healthcare Design
Once you’ve defined your vision and secured the ideal location, it’s time to assemble a proficient design team. This team should comprise medical interior designers, architects, and contractors with specialized experience in medical facilities. It’s essential to emphasize the need for their specific expertise in this context. Medical interiors involve intricacies beyond regular interior design, and the premium you invest in their services can save you both money and headaches in the long run. Collaborate closely with them to craft a functional, visually appealing space that complies with all regulatory requirements. Ensure that your design not only enhances the patient experience but also provides a safe and efficient workspace for your staff. Next, enlist a general contractor specializing in medical office build outs. They will oversee the construction process, ensuring it aligns with regulatory standards while staying within your budget and timeline. Additionally, seek guidance from a legal advisor to navigate any legal and regulatory issues related to healthcare facilities.
4. Compliance With Regulations
In the medical field, adherence to healthcare regulations is a strict requirement. You must acquire the essential permits and licenses, confirm that your practice complies with safety standards, and adhere to the directives issued by health authorities. Make certain that your design and construction team possesses expertise in local, state, and federal healthcare facility regulations. This encompasses zoning laws, building codes, and healthcare-specific stipulations, such as infection control measures. Enlist the services of a professional well-versed in healthcare compliance to navigate this intricate process, preventing costly errors and delays.
5. Invest in Technology and Equipment
To deliver top-tier patient care, you must acquire state-of-the-art technology and equipment. Partner with medical equipment specialists who can assist in the selection of the most appropriate devices for your practice. Make sure your facility is ready to accommodate the latest innovations in plastic surgery procedures, differentiating you from competitors. Considering the extent of technology integration early in the planning process plays a significant role in shaping the practice’s business outlook and its potential revenue generation.
Building or revamping your plastic surgery practice offers an exciting opportunity to shape a space that mirrors your brand, values, and dedication to patient care. Define your vision, secure the ideal location, assemble a skilled design team, plan for growth, ensure regulatory compliance, and build a professional network for success. It’s not just about bricks and mortar; it’s about crafting a space that instills comfort and confidence in your patients. Take the next step with us and schedule a complimentary discovery call to kickstart this journey. We hope this blog has emboldened you to take that leap forward. We wish you great success ahead!




