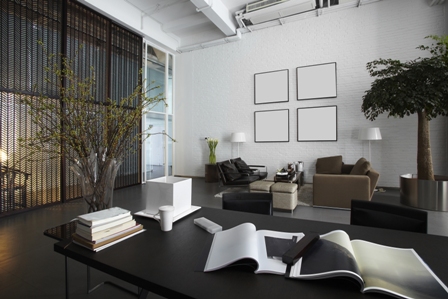Have you ever stepped into a clinic that seems to have been designed without a well thought-out plan? Well, I did.
Indeed, I have been visiting such places all through my profession. In fact, owing to my career as an interior designer, I have been noticing that a majority of medical practices are either too much spacious, or too congested making it uncomfortable for both patients and staff.
Most of my clients are prominent and successful people running most advanced medical practice. I always advise them that the primary objective of any interior design plan is to make the most of the space available in a medical practice, rather than making or showing-off more space.
What is Space Planning?
Space Planning in Interior Design involves three major tasks – blocking out interior spatial areas, defining circulation patterns, and developing plans and layouts for furniture and equipment placement. (According to American Institute of Architects)
Goals of Space Planning in Interior Architecture:
- To create highly efficient and sustainable designs.
- To make effective and efficient use of available space.
- To accommodate current and future needs.
- To create aesthetically pleasing and desirable interiors.
For any successful medical practitioner, owning a large and spacious clinic is a dream. However, in the pursuit of creating an efficient space, we are designing vast spaces, with absolutely no consideration for space planning and organisation strategies. In this regard, we also tend to forget the central goal of space planning – determining the best way to create, furnish and equip the available space.
“First and foremost, space planning requires the ability to visualize space in three dimensions and a keen sense of composition, scale, and proportion. Technical knowledge and familiarity with furniture and equipment are required to make dimensional calculations, propose appropriate furniture options (custom, ready-made, modular, systems, etc.), specify ergonomically appropriate furniture and equipment, and comply with applicable building and fire codes” — Excerpt from The Architect’s Handbook of Professional Practice, 13th edition, ©2000
In a healthcare environment, basic functionality of any area is to provide “Space”. This basic functionality – space – is later customised into a variety of functional areas – reception, visiting rooms, staff areas, among others. Space Planning in healthcare interior design is all about understanding the space needs in medical spaces, especially those organizations that have expanded, down-sized, or reorganized themselves altogether.
We, interior designers, tend to create sustainable, functional and quality environments, with a long-range strategic plan, to ensure further customisation into multiple functionalities based on current and future requirements.
Some of the factors that interior designers consider before during feasibility studies of a space planning project:
- Functions of the space – uni-functional, or multifunctional?
- Number of people accessing the space – is it a waiting room, reception area or staff room?
- Will the space include furniture and/or medical equipment?
- If yes, will the furniture and/or equipment require movement in and out of the current space?
- Amount of natural lighting available, amount of external lighting needed!
In addition, there are many more factors that are to be taken care of – ranging from business requirements, accommodation and storage needs, basic amenities, and other facilities such as ventilation, cables, among others.
Moreover, the central idea is to ensure an adaptable design which can be updated, redesigned and remodeled as per the ever-changing needs of the medical practice. On the whole, effective space planning, coupled with smart furniture solutions, has the ability to transform congested and dull practices into spacious clinics with ambient interiors.




