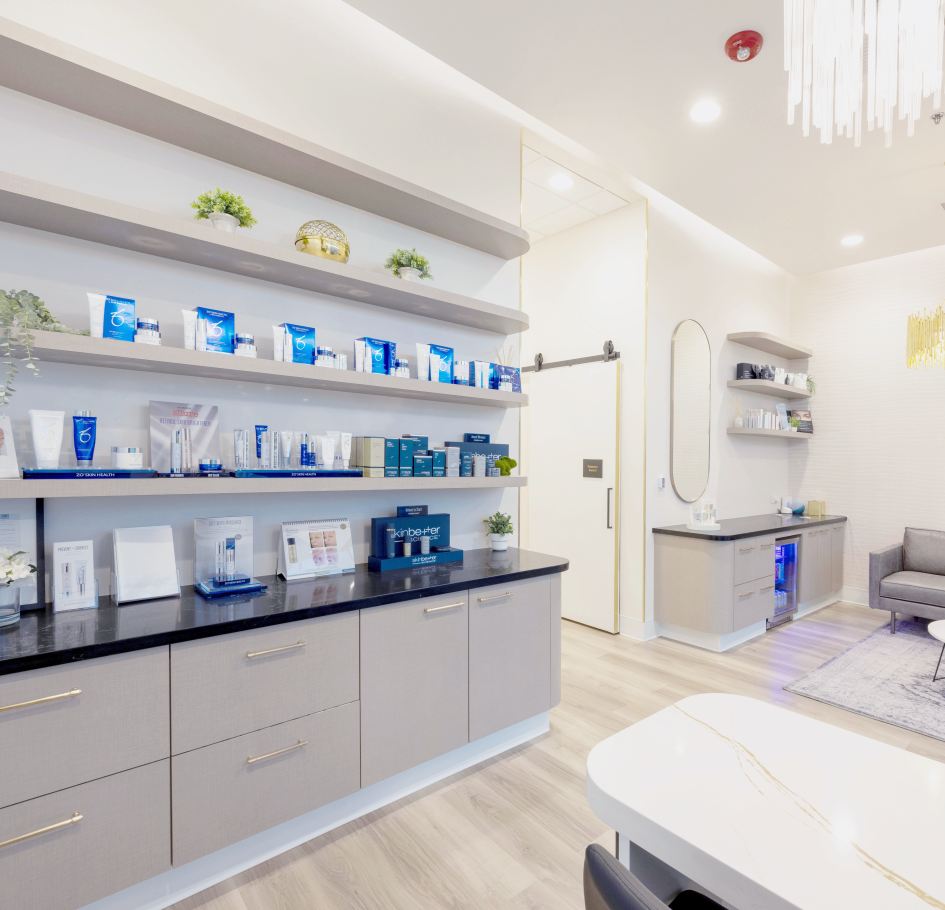Expanding your practice is an exciting milestone, but it comes with its fair share of challenges. One of the most critical decisions you’ll make during this process is choosing the right design partner. The success of your expansion depends not just on the quality of care you provide but also on the environment you create for your patients and staff. A thoughtfully designed space can elevate your brand, increase revenue, and enhance patient experience. But how do you find the right design partner who understands your vision and helps bring it to life?
Here’s a step-by-step guide to help you choose the perfect design partner for your practice expansion.
1. Look for Industry-Specific Expertise
Not all design firms are created equal. Medical and wellness spaces require a unique set of considerations that go beyond aesthetics. Your design partner should have experience in creating layouts and interiors tailored specifically for practices like yours.
Why it matters:
- Optimized layouts: A designer with industry expertise knows how to maximize revenue-generating areas while ensuring seamless workflows for staff. This includes understanding the strategic placement of support rooms such as if you need a laboratory, sterilization room, or any other rooms specific to your practice.
- Specialized Needs: They’ll recognize the unique requirements of your practice’s specialties, designing spaces that align with how services are performed. This customization allows practitioners to work more efficiently, reducing wasted time and effort.
- Regulatory compliance: They’ll be familiar with ADA guidelines, infection control requirements, and other industry-specific regulations.
- Patient psychology: Designers with experience in healthcare know how to use elements like color psychology and biophilic design to create a calming, welcoming environment that elevates the patient experience and healing.
2. Review Their Portfolio
A design partner’s portfolio is a window into their capabilities and style. Ask to see examples of their past work, especially projects similar to your practice type—whether it’s a medspa, wellness clinic, or medical office.
What to look for:
- Do their designs align with your aesthetic preferences?
- Are the spaces functional while also elevating the patient experience?
- Have they worked with practices that required scalability and needed planned spaces for growth?
- Do they have a proven track record of designing medical or wellness spaces, rather than using your project to “learn the ropes”?
A portfolio that reflects diversity and attention to detail indicates a design partner who can adapt to your unique needs.
3. Evaluate Their Process
The right design partner should have a clear, organized process for guiding you through your expansion. This includes everything from initial consultations and floor plan optimization to contractor coordination and final installations.
Questions to ask:
- How do they ensure communication between all stakeholders, including architects and contractors?
- Do they provide accurate timelines and cost estimates upfront to help you plan effectively?
- What measures do they take to anticipate and minimize potential construction challenges or delays?
- Can they recommend vetted contractors and vendors who specialize in medical and wellness spaces to reduce the risk of costly mistakes?
A streamlined process means fewer delays, less demand on your time, fewer mistakes, and a smoother overall experience.
4. Consider Their Communication Style
Expanding your practice is a collaborative effort, and communication is key. Your design partner should make you feel heard, respected, and confident in their ability to bring your vision to life.
Signs of good communication:
- They ask thoughtful questions to understand your goals.
- They provide regular updates on progress and timelines.
- They’re responsive and proactive in addressing concerns.
You’ll be working closely with your design partner for months, so finding someone you trust and feel comfortable with is essential.
5. Prioritize Alignment with Your Vision
Your design partner should align with the values and goals of your practice. Are they committed to creating a space that reflects your brand identity and enhances patient care? Do they share your dedication to quality and attention to detail?
A good fit will:
- Understand your ideal patients and how your space can meet their needs.
- Offer creative solutions that balance functionality, aesthetics, and budget.
- Be as invested in the success of your practice as you are.
6. Ask About Results
Finally, your design partner should be able to demonstrate measurable results from their past projects. Whether it’s increased patient referrals, higher retention rates, or reduced construction costs, their work should have a tangible impact on the practices they’ve worked with.
Key metrics to discuss:
- Percentage of revenue-generating space achieved.
- Patient and staff satisfaction improvements.
- Cost savings from avoiding common design and construction mistakes.
The Right Partner Makes All the Difference
Your practice expansion isn’t just about adding square footage—it’s about creating an environment that aligns with your vision, supports your team, and enhances patient care. Choosing the right design partner ensures that every detail is intentionally crafted to help you achieve these goals.
At Simour Design, we specialize in creating spaces for medical and wellness practices that are as functional as they are beautiful. With over 200 projects completed nationwide, we bring the expertise, creativity, and dedication your expansion deserves.
Ready to explore the Simour Advantage for optimizing every square foot of your practice for growth and impact? Let’s discuss how we can help turn your vision into reality. Schedule your complimentary Growth Strategy Call here.




