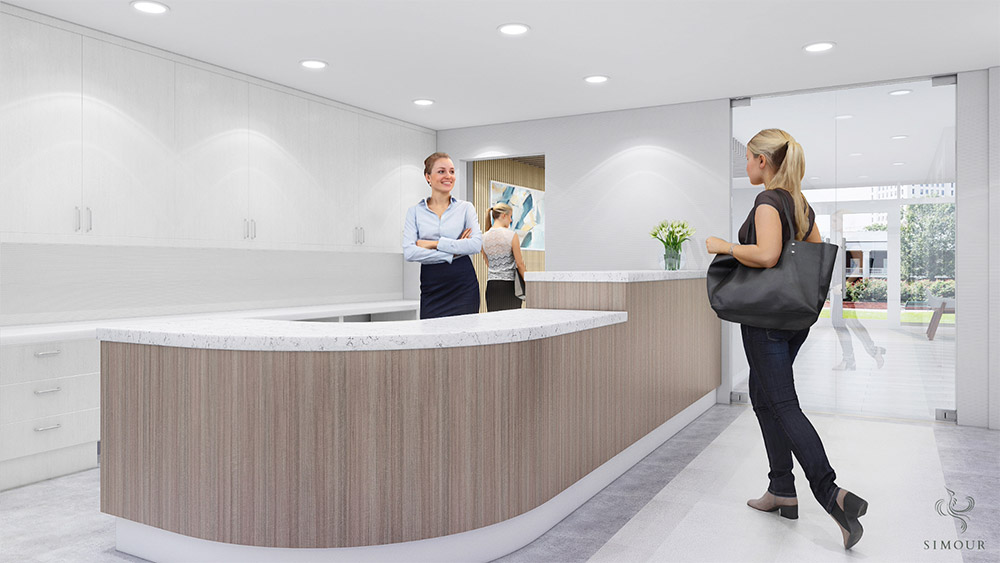“The ability to simplify means to eliminate the unnecessary so that the necessary may speak.” – Hans Hofmann
Imagine a hospital that feels more like a calming spa than a scary doctor’s office. Think comfy spaces with natural light, where patients can easily navigate around, no more wandering the halls lost and stressed. This isn’t just a dream; it’s what good hospital design can achieve. Sure, hospitals need to be efficient and functional, but creating a space that helps people heal is just as important. By streamlining the way hospitals are designed and built, we can make them not only pretty, but also places that promote healing and make patients feel better. So, how do we make this happen? Let’s break down some key points to consider when designing hospitals that work for everyone.
Establish Clear Communication Channels
Let’s talk about the elephant in the room: hospital design projects can be a tangled mess. Architects talk their language, interior designers dream in patient flow and aesthetics, contractors juggle logistics, and the hospital staff just wants a space that works. The solution? Clear communication.
Ditch the jargon-filled reports, opt for visuals and focus on key decisions and next steps. Collaboration software is your friend – shared calendars, project management apps, heck, even a group chat can keep everyone connected.
Don’t underestimate the power of defining roles and decision-making procedures upfront. It avoids confusion, keeps everyone on the same page, and saves you a world of headaches down the road. Open communication isn’t just about efficiency; it’s the foundation for creating a hospital that truly functions beautifully. It benefits patients, keeps the team working collaboratively (and maybe a little less stressed!), and ultimately leads to a space that promotes healing.
Involve Users as Stakeholders to Create a Patient-Centered Design
Hospital design is about creating a space that feels welcoming and works for everyone who walks through the doors. That’s why it’s important to get all key players involved from the very beginning. We’re talking doctors, nurses, administrators, sure, but here’s the secret weapon: patients and their families!
They’ve been there, done that. They know what works, what’s confusing, and what would make their experience a whole lot smoother. By getting their input early on, we can avoid those “whoops!” moments later down the line. Imagine having to redesign the whole thing because someone forgot about wheelchair accessibility – a total headache! Early involvement saves everyone time, money, and frustration.
Utilizing Evidence-Based Design Principles
Hospitals shouldn’t just look good; they should help people heal better. That’s where evidence-based design (EBD) comes in. Forget guesswork; EBD uses real research to make smart design choices. Think natural light for better sleep and reduced anxiety, calming colors to create a peaceful environment, and even natural elements like plants for a stress-busting boost. Studies show these features can speed up recovery and make everyone feel better. With EBD, hospitals become more than functional spaces; they transform into havens for healing, comfort, and safety for patients, staff, and everyone who walks through the doors.
A holistic design-build approach, focused on clear communication, user involvement, evidence-based practices, technology integration, and sustainable design, can transform your hospital into a haven for healing. Imagine a smoother process creating spaces where patients heal faster, staff feel happier, and everything just works better.
Let’s elevate your hospital and make it a healthier environment for you, your team, and your patients. Book your complimentary discovery call with SIMOUR Design today and turn your hospital vision into reality!




