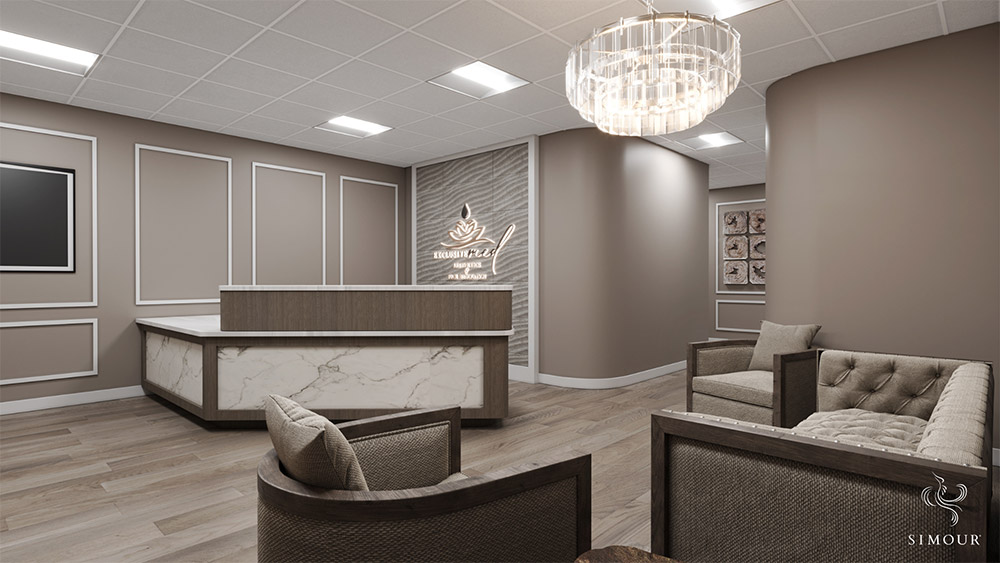“Great vision without great people is irrelevant.” – Jim Collins
When it comes to designing medical spaces, we get it – one size doesn’t fit all, especially for specialty practices like plastic surgery, dermatology, surgery centers, and dental clinics. Each specialty demands unique considerations in design, catering to specific needs, patient expectations, and operational workflows. That’s where we come in. With our experience working on hundreds of medical spaces nationwide, we know that understanding these differences is key to creating spaces that not only look good but also work like a dream for both patients and staff. What are some key differentiations when designing specialty practices? Read more below.
Providing Beauty and Privacy in Plastic Surgery Practices
Let’s start with plastic surgery practices, where aesthetics play a significant role not only in the procedures performed but also in the design of the space itself. These practices often aim to create an environment that reflects beauty, luxury, and sophistication. The design should evoke feelings of comfort and confidence in patients who are considering transformative procedures.
Key elements for plastic surgery clinics include private consultation rooms that feel more like upscale living rooms than medical offices. Soft lighting, plush furnishings, and tasteful decor can create an atmosphere of exclusivity and relaxation. For example, consider an elegant reception area with muted colors, plush furnishings, and subtle decor elements that evoke a sense of relaxation and opulence creating a welcoming and high-end ambiance for patients. Each treatment room should be outfitted with advanced equipment concealed within sleek cabinetry, maintaining a seamless blend of functionality and aesthetics.
Additionally, privacy is paramount in plastic surgery clinics. Patients often desire discretion, so layouts should consider separate entrances and exits for those who prefer not to be seen coming in or out. Designers must also ensure that lounge areas offer ample space for patients without making them feel crowded or exposed.
Balancing Efficiency and Comfort in Dermatology
Moving on to dermatology practices, efficiency, and patient comfort are key considerations. These practices often see a high volume of patients for various skin conditions, from acne to skin cancer screenings. The design should facilitate smooth patient flow while maintaining a welcoming and calming environment.
Efficiency in dermatology clinics means optimizing layouts for easy navigation. Clear signage, well-organized lounge areas, and efficient room layouts can enhance the patient experience.
Design elements should facilitate efficient patient flow while ensuring a sterile environment. Ample natural light, easy-to-clean surfaces, and well-ventilated spaces are critical. The use of antimicrobial materials in high-touch areas and designated areas for procedures and consultations contributes to maintaining a hygienic environment. Patient education materials displayed strategically in the lounge area enhance engagement and promote dermatological awareness.
Comfort is also crucial, as dermatology patients may spend more time waiting compared to other specialties. Comfortable seating, natural lighting, and soothing colors can help create a space where patients feel at ease. Some practices incorporate nature-inspired elements, such as living plant walls or nature-themed artwork, to promote a sense of serenity.
Functionality and Safety for Surgery Centers
Surgery centers are dedicated facilities for performing outpatient surgical procedures. Unlike traditional hospitals, surgery centers aim to provide a more personalized and streamlined experience for patients. Therefore, the design should focus on optimizing workflow efficiency, ensuring patient safety, and adhering to stringent regulatory standards. Whether for cosmetic or medical procedures,
Layouts in surgery centers should be designed with patient flow and safety in mind. Clear pathways for staff to move equipment, well-defined zones for pre-op and post-op care, and easily accessible emergency exits are essential.
In terms of aesthetics, surgery centers often opt for clean, modern designs with an emphasis on sterile environments. White, neutral colors and surfaces that are easy to clean are common. However, it’s essential to balance sterility with elements that reduce patient anxiety, such as calming artwork or soothing music in recovery areas.
Balancing Warmth and Technology in Dental Clinics
Dental clinics present a unique challenge in design, blending warmth and comfort with the latest technology. Patients may experience anxiety about dental visits, so creating a welcoming atmosphere is crucial for patient satisfaction. These services serve a diverse range of patients, from children receiving their first check-up to adults seeking complex procedures. As such, the design should accommodate various age groups and dental needs. Comfortable seating, child-friendly decor, and entertainment options can help alleviate anxiety among younger patients. On the other hand, adult patients may appreciate amenities such as massage chairs or noise-canceling headphones.
Technology integration is another key aspect of dental clinic design. From digital imaging equipment to patient education displays, these practices need space to accommodate the latest tools. Designers must consider not only the placement of this equipment for efficient workflow but also how to incorporate it seamlessly into the overall aesthetic.
Let’s face it – going to the doctor isn’t always everyone’s favorite thing to do. But with the right design, we believe it can be a whole lot better. From the cozy atmosphere of a dermatologist’s office to the high-tech efficiency of a surgery center, we’ve seen it all. And we know how to make it work.
Are you ready to elevate your practice through interior design? Book a discovery call today and let’s discuss how intentional design can deliver your practice results that level up your business and inspire loyalty from your patients. We hope to hear from you soon and have a great day ahead!




