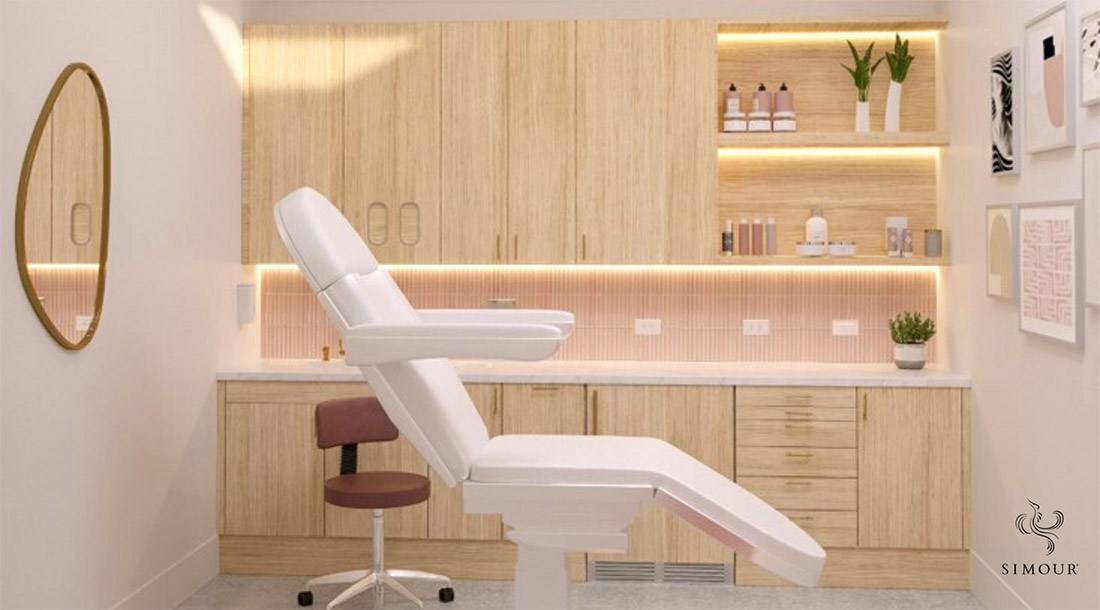“Service to others leads to greatness.” – Jim Rohn
What makes a place truly comfortable?
Given the weight comfort plays in a positive patient experience, any medical practitioner must rethink its meaning to different people. Comfort should not just be what our senses consider pleasant, accessibility, for example, can also be a form of comfort, especially for those living with a disability. Inclusive design can go far to make people feel welcome and wanted. It’s showing the attention to detail you provide, and commitment to providing a world-class level of care. How do we design for comfort and inclusivity? Read more below.
1. Accessible parking and entry
The patient experience starts well before your patients step into the office doors. Whether you’re in a hospital, a medical office building, or a free-standing facility, the arrival experience starts well before in the parking lot and into your entrance points. First, the location of these accessible parking slots must be nearby the entrance as well as the path to ramps to reduce their travel time. Visual guides like signage and painting on the curb and pavement identify them from the rest of the parking lot to help your patients navigate into your space.
2. Lever-type door handles
Let’s go down to the details, shall we? Lever-type door handles are much more accessible than the usual rotating knob. It is straightforward to use and the lever itself makes the action much less strenuous, especially on the wrists. The benefits of such fixtures are not just for those with limited reach or mobility, even the elderly with arthritic conditions can appreciate the ease of use of such devices. Don’t limit the use just to doorknobs, lever-type faucets make modulating the water flow and temperature much easier.
3. Wheelchair-accessible bathrooms
Bathrooms are compact spaces that can be optimized to allow wheelchair users enough space to use and maneuver. Sizing must take into consideration the wheelchair and its clearances, not just its static dimensions. Not every user will have a helper on hand and every provision must be installed so the users are empowered to use the facilities on their own. Physical supports like grab rails around the toilet must be installed well to carry the load that will be acted upon them. Mind the heights of where the fixtures are mounted. They must be within easy reach of a person sitting in a wheelchair without craning to reach the light switch, the faucet, the soap dispenser, or even a hand dryer.
4. Clear paths of travel
Clearing the paths of travel not just improves the mobility of staff going from point A to B but also allows the patients in whatever range of mobility they have free and unimpeded access. Corridors and walkways need to be made flat and clear of obstructions that may cause injury. Ramps in prescribed gradients must be used instead of steps in cases of slopes or changes in level. Selecting the right flooring material can also improve the experience especially for people with disabilities either in a wheelchair by choosing a material that has traction, so they don’t roll unnecessarily; or with those with visibility problems through using those raised tactile tiles.
5. Accessible examination rooms
Examination rooms are the epicenter of any medical visit. It is where the examination and diagnosis are made and can sometimes be used for outright procedures depending on the provisions available. Making these spaces accessible to all kinds of patients of varying mobility or disability is ensuring that they are made welcome and comfortable. The last thing that you would want your patients to feel is that they are some kind of burden and that accommodating them takes a lot of extra effort to proceed.
When designing exam rooms, start with ensuring that your doorways and corridors are wide enough to accommodate the wheelchair. Next, ensure that their paths going into as well as within the exam rooms themselves have to maneuver through and turn if necessary to come out. In cases where additional grab rails are needed, ensure that they are installed properly or that they are strong enough to provide the needed support. And lastly, if there are things like trash bins or chairs, it would be better to have them on wheels so that they can be moved out of the way at will. Actively reducing clutter does wonders in making a room much larger than it is not to mention being able to clear the paths of obstructions.
When we design for accessibility, we design for comfort and inclusion. To know more about our process, book a consultation call today. Talking through these consultations allows us to share with you our experiences, how to best respond to your specific concerns with your medical spaces, and get you on your way to starting your Medical Interior Design journey of your own. Have a wonderful day ahead and hope to hear from you soon!




