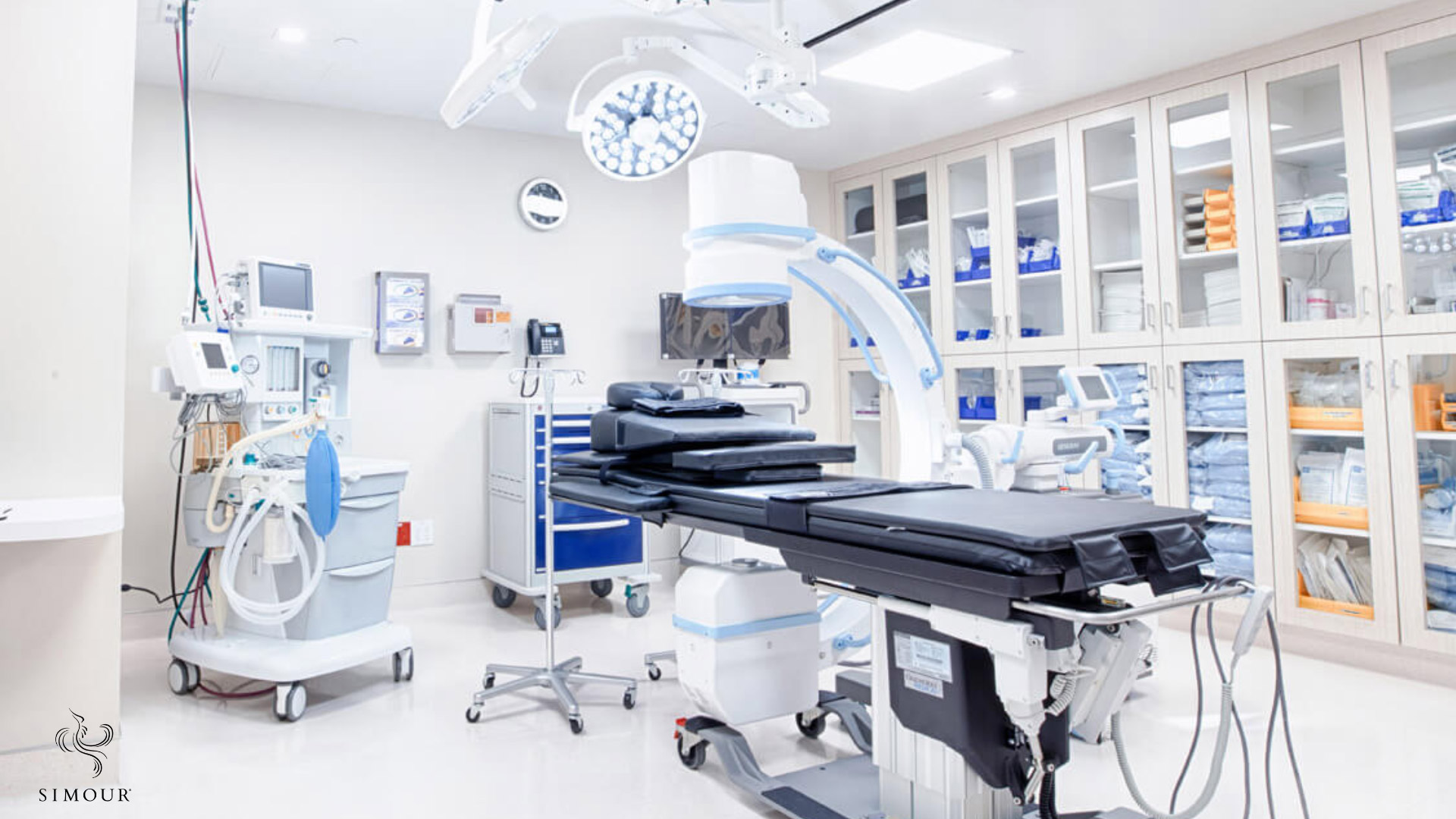“It is not the mountain we conquer, but ourselves.” – Sir Edmund Hillary
Planning and designing a well-sized, well-appointed operating room require commitment to quality patient care and workplace efficiency. ORs are very technical spaces and planning for all the technology and utilities must work in tandem with the surgical work involved to deliver timely, and successful operations. Unlike other medical specializations, Orthopedic centers demand some intricacies that are unique for their own purposes, and this is what we will be laying down with this blog today. How to design for efficiency in Orthopedic ORs in 5 ways? Let’s find out how!
Allocate Sufficient Space for Large Equipment
Orthopedic Operating Rooms need to be big, well, bigger than the usual Operating Room. There is certain equipment that will be needed, and they will not only be big but their operation and required clearances will likewise need to be bigger too. That goes for both width and breadth. A C-Arm is mandatory equipment for Orthopedic Centers’ OR and note that they will be exceeding 100 feet from the tip of the tube housing to the back cover. That dimension alone is enough to rethink what size an orthopedic operating room will require. Note that not only does room sizes adjust by the footprint of the equipment but the clearances they need as they move and are maintained. Mix these data with user dimensions and their mobility clearances in a Room Data Analysis and you can come up with a size that has accounted for everything you will need.
Flexibility is Key
Orthopedics is broad and the subspecialties alone can require different needs for equipment and space. Specializations include joint replacement, sports injuries, spine, foot and ankle, shoulders, hands, fracture/trauma, deformities, and pediatrics. The key is to find their largest requirement so you can cover them all. That is capacity-building that is flexible that is informed by foresight to allow for maximum utility and revenue for your practice.
Finalize Equipment Beforehand
In terms of equipment, there are no set dimensions for any given equipment with proprietary variations by different manufacturers. It will be wise to finalize equipment well beforehand and not let changes happen later during the building process. As we said that some equipment can be quite large, and any changes of supplier midway can spell changes that are expensive and time-consuming. Do not just plan, finalize them and install them as planned.
Deliver On Expectations
Surgeons and their teams may not be usually involved in the design process but having as many stakeholders involved is a great way to get insights and expectations set. Then designers and owners discuss plans that are made to deliver on the expectations that the end users will have. Having your team’s input can also improve the workflow and make better outcomes for your patients.
Operating Tables
Not just the equipment, think that even the Operating table may need to be made larger than usual or at least have the flexibility to be made larger. Orthopedic patients are not expected to be mobile and limber enough to undergo regular surgery laying down on their backs. Accessories such as restraints, straps, braces, stabilizers, supports, positioners, suspension and traction devices, and table extensions are often utilized depending on need. They can sometimes be angled in awkward positions that a normal bed may not accommodate. So not just the Operating table is needed to be flexible but the spaces around it too, so it doesn’t hamper mobility especially while in surgery.
Medical Interior Design is just so diverse to be just lumped together with regular interior design. There are just so many intricacies that each specialization will need to make things work at a high level. Knowing not just the patient psychology is the first step, but also understanding the whole workflow of how these medical practices operate enriches the final space with design interventions that are efficient and intentional. Book a complimentary design consultation with us today to know more about how our intentional design process and decades of experience designing world-class medical spaces can be of service to take you up to the next level of success.




