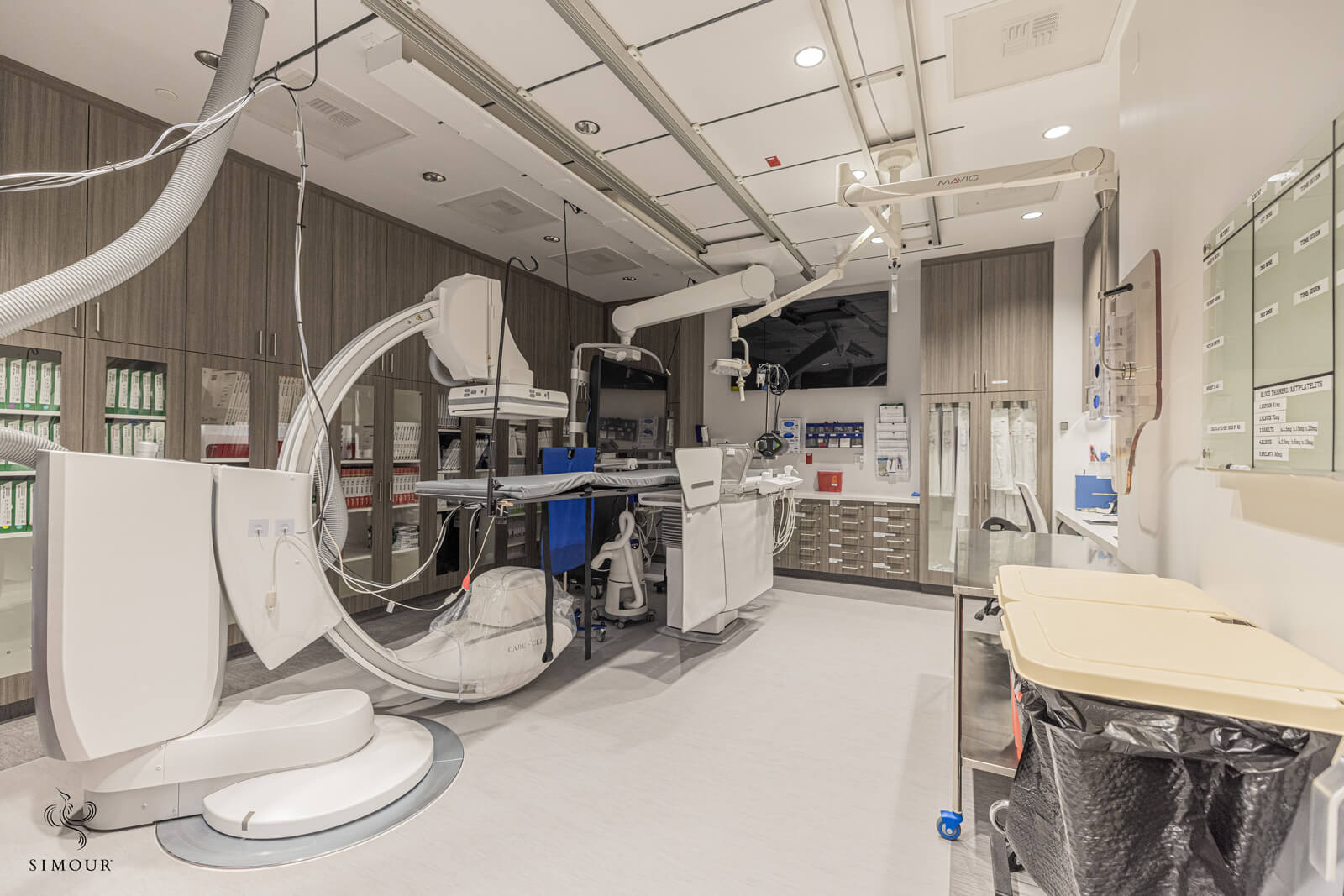How do we make your surgical centers exceed expectations? Begin with the patient experience. Ensure that your patients feel comfortable, safe, and cared for. Having their welfare, and your team’s workflow at the topmost priority helps bring clarity into the design process.
Join us as we list down these best practices to consider in creating high-performing Surgical centers that will give a lasting patient experience.
-
Space Planning
Space planning is the backbone of an efficient medical office layout. Having a well-thought-out flow and being intentional on how each space unfolds as you go further into the space makes for an experience that is instinctive and understandable.
When planning for patient flow, consider that they must progress in one direction – traffic flow. Circulation routes must be controlled in such a way that high cross-traffic is decentralized so as not to create disruptions in patient wings. If the space and the budget allow, consider building two nurse micro stations instead of one for efficiency and decentralization purposes too. And in terms of zoning, group the staff wing where the offices and laboratory cannot cause commotions to your patient wings. Identifying the needs of patients both pre-op and post-op and what they need for effective rest and recovery becomes a primary concern in how the space planning must be anchored on. Insulating them from disruptions or stress will go a long way to elevate the Surgical Center’s experience.
-
Storage
Storage solutions for surgical rooms must be flexible and can be easily customized. It must be able to hold a variety of items and a system for adjustable shelving or partitioning is a must. To make full use of the real estate, consider having floor-to-ceiling storage spaces to make the most of the available spaces and that it doesn’t gather dust on top. Pro-tip: making equipment storage rooms into long narrow spaces between two surgical rooms enables access from either side for efficiency.
-
Private Lounge Area (Relaxation Lounge)
Anything that allows for more privacy is always a great way to bring the experience level beyond expectations. If the space allows, consider having private lounge areas completely separate from the larger more public lounges. Awaiting surgery or waiting for someone to undergo a procedure are very anxious moments that a private lounge can provide a five-star experience for patients.
-
Separate Exits
Again, on the topic of privacy, providing two exit points for your patients – the first being the day-to-day Main entry and egress point and another – semi private exit is another way that you can offer extra privacy, especially post-op patients who don’t want to pass through prying eyes.
Aside from these best practices, it’s always good to get the basics down. Utility spaces – control rooms for electricals and data servers need specific attention. Backup power supply also is essential and needs to be planned ahead of time to lessen the disruption for a surgical facility. You may opt for a UPS which is essentially battery back-up or a generator for longer periods of outages. Service spaces like closets for cleaning supplies need to be spread out to be readily accessible when needed.
Whether making beautiful, well-appointed patient spaces to designing efficient workspaces that inspire productivity, these best practices we’ve listed above are sure-fire ways to create an inviting and comfortable space for your patients. Let SIMOUR Design show you how by giving us a call right now at (310) 359-1200 or drop a consultation request for a chance to book one of our free limited consultations here. Have a great journey ahead towards amazing medical spaces!




